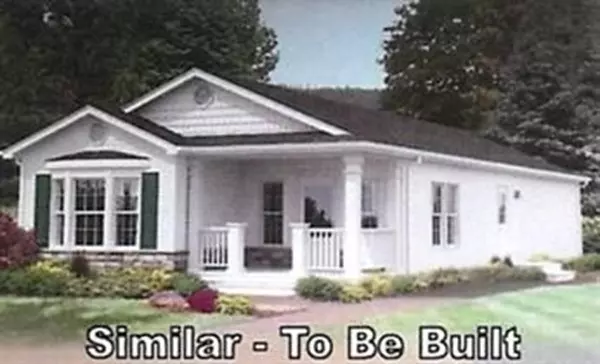$191,027
$191,027
For more information regarding the value of a property, please contact us for a free consultation.
Lot 221 Peggi Lane Winchendon, MA 01475
3 Beds
2 Baths
1,422 SqFt
Key Details
Sold Price $191,027
Property Type Single Family Home
Sub Type Single Family Residence
Listing Status Sold
Purchase Type For Sale
Square Footage 1,422 sqft
Price per Sqft $134
Subdivision Glenwood Park
MLS Listing ID 72059977
Sold Date 06/28/18
Style Ranch
Bedrooms 3
Full Baths 2
HOA Fees $411/mo
HOA Y/N true
Year Built 2016
Tax Year 2018
Lot Size 10,018 Sqft
Acres 0.23
Property Description
Beautiful "Woodmanor" manufactured home in the new section of Glenwood Development. One level of living area and easy maintenance-free home offers many great features that will make your life much easier. Large spacious kitchen with stainless steel appliances, recessed lighting, and breakfast bar and up and down cabinets. Hardwood floors throughout.. Dining area opens up to a wonderful entertaining living area. Master bedroom has full bath and walk in closet. Two additional bedrooms with another full bath. Laundry room off kitchen. Many other lots available in the 3rd phase of Glenwood. Lot reservations being taken and complete packages are available with many floor plans and different style one-level homes. Extra options include 1-2 attached garages, deck, porch and patios can be added. Community function hall is available for all the residents at Glenwood and common area is also available for recreational vehicles.
Location
State MA
County Worcester
Zoning Res
Direction Rt 12 N to Glenallen St to Crescent Rd to Peggi Lane
Rooms
Primary Bedroom Level First
Interior
Heating Forced Air, Natural Gas, Propane
Cooling None
Flooring Vinyl, Hardwood
Appliance Microwave, ENERGY STAR Qualified Refrigerator, ENERGY STAR Qualified Dishwasher, Range - ENERGY STAR, Electric Water Heater, Utility Connections for Electric Range, Utility Connections for Electric Dryer
Laundry First Floor, Washer Hookup
Exterior
Garage Spaces 2.0
Community Features Walk/Jog Trails, Golf, Bike Path, Highway Access, House of Worship, Marina, Private School
Utilities Available for Electric Range, for Electric Dryer, Washer Hookup
Roof Type Shingle
Total Parking Spaces 4
Garage Yes
Building
Lot Description Level
Foundation Slab
Sewer Private Sewer
Water Public
Architectural Style Ranch
Others
Senior Community true
Read Less
Want to know what your home might be worth? Contact us for a FREE valuation!

Our team is ready to help you sell your home for the highest possible price ASAP
Bought with Non Member • Non Member Office

