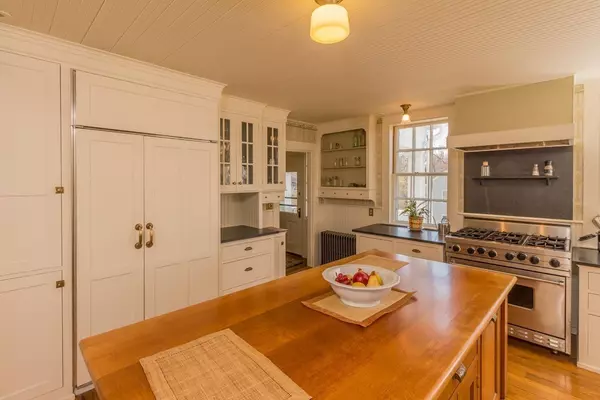$602,500
$624,900
3.6%For more information regarding the value of a property, please contact us for a free consultation.
634 Main Street Lancaster, MA 01523
5 Beds
2.5 Baths
4,382 SqFt
Key Details
Sold Price $602,500
Property Type Single Family Home
Sub Type Single Family Residence
Listing Status Sold
Purchase Type For Sale
Square Footage 4,382 sqft
Price per Sqft $137
MLS Listing ID 72152420
Sold Date 11/07/18
Style Colonial, Antique
Bedrooms 5
Full Baths 2
Half Baths 1
HOA Y/N false
Year Built 1833
Annual Tax Amount $8,567
Tax Year 2016
Lot Size 0.850 Acres
Acres 0.85
Property Description
Meticulously restored, the elegant and spacious 1833 Elias Danforth House overlooks the Nashua River intervale, steps from Lancaster's historic town green. This Federal style home features 4 floors,14 light filled rooms, front/back staircases, 3 porches and a heated 3 story carriage house/garage/workshop. Period details are carefully preserved; modern comforts unobtrusively added-no expense spared. Large kitchen w/custom Kennebec cabinets,oak island,slate counters,Viking/Subzero appliances. Butler's pantry w/wet bar. Great flow for entertaining-amazing sunset views! Central air, 9 restored working fireplaces,floor to ceiling windows w/original glass,period hardware and lighting, wood floors through out. Commodious renovated period baths. Glorious sunroom w/radiant heated bluestone tile floor. Basement summer kitchen,stone walled laundry. Wine/root cellar. Tiered gardens,woods and field. Town water/sewer. Quality and scope of restoration is unsurpassed-truly an exceptional antique home.
Location
State MA
County Worcester
Zoning Res
Direction Route 117 to Route 70 is Main Street
Rooms
Basement Full, Finished, Interior Entry, Sump Pump, Concrete
Primary Bedroom Level Second
Dining Room Closet/Cabinets - Custom Built, Flooring - Hardwood
Kitchen Closet/Cabinets - Custom Built, Flooring - Hardwood, Countertops - Stone/Granite/Solid, Countertops - Upgraded, Kitchen Island, Cabinets - Upgraded, Exterior Access, Remodeled, Stainless Steel Appliances, Gas Stove
Interior
Interior Features Open Floorplan, Closet/Cabinets - Custom Built, Cable Hookup, Sun Room, Wine Cellar, Study, Library
Heating Central, Hot Water, Radiant, Oil, Fireplace
Cooling Central Air
Flooring Wood, Tile, Hardwood, Pine, Stone / Slate, Flooring - Wood, Flooring - Stone/Ceramic Tile, Flooring - Hardwood
Fireplaces Number 9
Fireplaces Type Dining Room, Living Room, Master Bedroom, Bedroom, Wood / Coal / Pellet Stove
Appliance Range, Oven, Dishwasher, Refrigerator, Washer, Dryer, Range Hood, Oil Water Heater, Tank Water Heater, Utility Connections for Gas Range, Utility Connections for Gas Oven, Utility Connections for Electric Dryer
Laundry Electric Dryer Hookup, Washer Hookup, In Basement
Exterior
Exterior Feature Rain Gutters, Fruit Trees, Garden, Stone Wall
Garage Spaces 1.0
Community Features Public Transportation, Shopping, Park, Walk/Jog Trails, Stable(s), Golf, Medical Facility, Laundromat, Conservation Area, Highway Access, House of Worship, Private School, Public School, T-Station, University
Utilities Available for Gas Range, for Gas Oven, for Electric Dryer, Washer Hookup
View Y/N Yes
View Scenic View(s)
Roof Type Shingle, Rubber
Total Parking Spaces 6
Garage Yes
Building
Lot Description Easements, Cleared, Gentle Sloping
Foundation Stone, Brick/Mortar, Granite
Sewer Public Sewer
Water Public
Architectural Style Colonial, Antique
Others
Senior Community false
Read Less
Want to know what your home might be worth? Contact us for a FREE valuation!

Our team is ready to help you sell your home for the highest possible price ASAP
Bought with Emma Franzeim • Keller Williams Realty North Central





