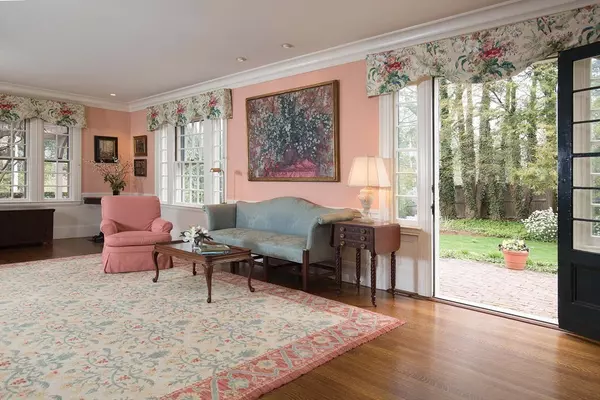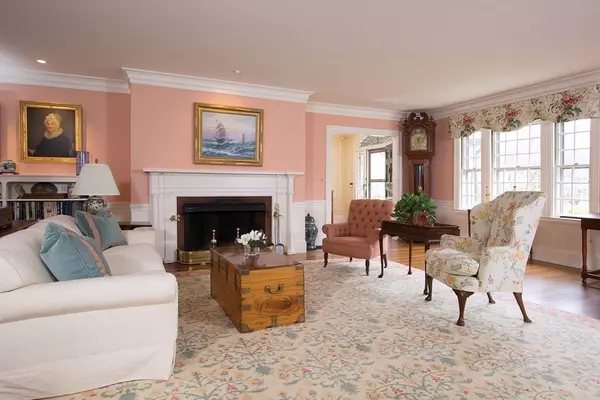$2,705,000
$2,995,000
9.7%For more information regarding the value of a property, please contact us for a free consultation.
65 Suffolk Rd Newton, MA 02467
7 Beds
5.5 Baths
5,762 SqFt
Key Details
Sold Price $2,705,000
Property Type Single Family Home
Sub Type Single Family Residence
Listing Status Sold
Purchase Type For Sale
Square Footage 5,762 sqft
Price per Sqft $469
MLS Listing ID 72203471
Sold Date 06/29/18
Style Colonial
Bedrooms 7
Full Baths 5
Half Baths 1
Year Built 1895
Annual Tax Amount $25,197
Tax Year 2018
Lot Size 0.630 Acres
Acres 0.63
Property Description
Chestnut Hill Historic District. Set on a knoll on over half an acre of rolling lawn, mature flowering trees and shrubs, perennial flower beds, this 1895 shingled Colonial-style house features charming period details with 21st century comforts like multi-zoned HVAC, newer kitchen and bathrooms. Off the gracious, elegant 28' x 26' living room, separated from a cozy 16'x14' library by a pocket door, there is a brick terrace overlooking the garden. A 28' x 14' kitchen, renovated in 2006, has ample counter space and a breakfast room that opens out to a brick patio. The seven bedroom, five bathrooms on the upper floors, include a huge master suite, four large bedrooms, and two smaller bedrooms. Ideally situated between the "city" and "country, this house is close to Chestnut Hill T Stop, shops, cinema, restaurants as well as to Houghton Garden, Hammond Pond Reservation, Webster Conservation.
Location
State MA
County Middlesex
Area Chestnut Hill
Zoning SR1
Direction Hammond to Suffolk
Rooms
Primary Bedroom Level Second
Dining Room Flooring - Hardwood
Kitchen Closet/Cabinets - Custom Built, Pantry, Kitchen Island, Exterior Access
Interior
Interior Features Library, Office, Bedroom, Exercise Room, Mud Room
Heating Central, Forced Air, Hot Water, Radiant, Natural Gas
Cooling Central Air
Flooring Wood, Tile, Carpet, Flooring - Hardwood
Fireplaces Number 5
Fireplaces Type Dining Room, Living Room, Master Bedroom, Bedroom
Appliance Range, Dishwasher, Disposal, Refrigerator, Gas Water Heater, Tank Water Heater, Utility Connections for Gas Range
Laundry First Floor
Exterior
Exterior Feature Professional Landscaping, Sprinkler System, Garden
Garage Spaces 2.0
Community Features Public Transportation, Shopping, Park, Walk/Jog Trails, Conservation Area, House of Worship, Private School, Public School, T-Station, University
Utilities Available for Gas Range
Roof Type Shingle
Total Parking Spaces 4
Garage Yes
Building
Lot Description Gentle Sloping, Level
Foundation Stone
Sewer Public Sewer
Water Public
Architectural Style Colonial
Schools
Elementary Schools Bowen
Middle Schools Oak Hill
High Schools South
Others
Acceptable Financing Contract
Listing Terms Contract
Read Less
Want to know what your home might be worth? Contact us for a FREE valuation!

Our team is ready to help you sell your home for the highest possible price ASAP
Bought with Ryan McDonnell • Hawthorn Properties





