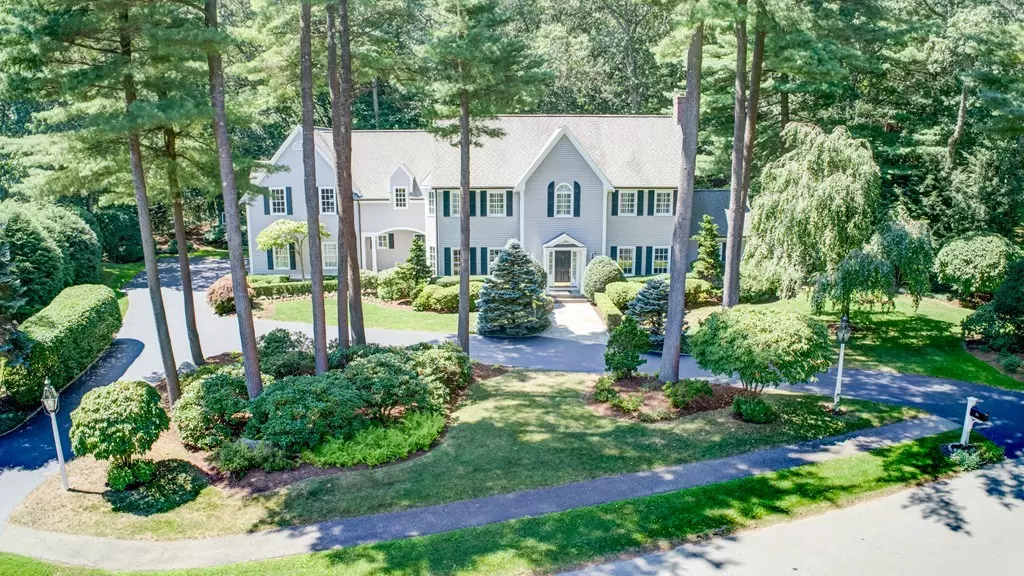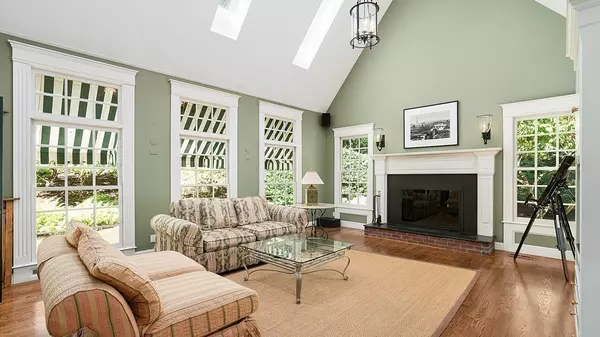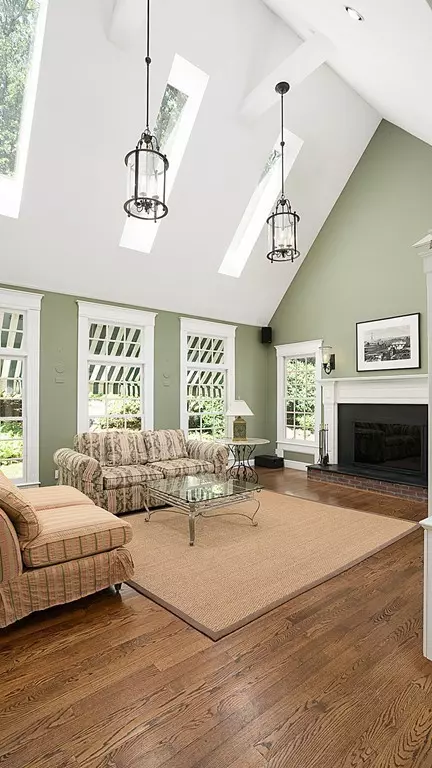$1,930,000
$2,088,000
7.6%For more information regarding the value of a property, please contact us for a free consultation.
11 Graystone Lane Weston, MA 02493
5 Beds
6 Baths
5,063 SqFt
Key Details
Sold Price $1,930,000
Property Type Single Family Home
Sub Type Single Family Residence
Listing Status Sold
Purchase Type For Sale
Square Footage 5,063 sqft
Price per Sqft $381
Subdivision South Side Of Weston
MLS Listing ID 72222830
Sold Date 07/03/18
Style Colonial
Bedrooms 5
Full Baths 5
Half Baths 2
Year Built 1994
Annual Tax Amount $23,177
Tax Year 2018
Lot Size 0.690 Acres
Acres 0.69
Property Description
Dream home in prime location. Custom designed by an award winning luxury builder, this 5 Bedroom Classic Residence has great curb appeal with a grand circular driveway, lush landscaping and a true neighborhood setting on a coveted private cul de sac near Weston's Country Club area and top ranked schools. Offering a gorgeous Great Room with vaulted ceilings, skylights, wet bar, and fireplace. Fabulous white kitchen and sun flooded breakfast room, overlooking a bluestone terrace perfect for entertaining. Elegant cherry paneled office with fireplace. Second floor has an oversized luxurious Master Suite with His and Hers spa like baths and two walk in closets. Four additional en suite bedrooms. Lower level offers a playroom and an additional 1400sf of unfinished storage space.Highlights include a wonderful open floor plan, high ceilings, hardwood floors, a generator, interiors flooded with natural light, new roof. Easy commute to all major routes. Move in and enjoy Boston's finest suburb.
Location
State MA
County Middlesex
Zoning SFR
Direction Follow Summer Street to Graystone Lane
Rooms
Family Room Skylight, Cathedral Ceiling(s), Closet/Cabinets - Custom Built, Flooring - Hardwood, Wet Bar, Exterior Access, Open Floorplan, Sunken
Basement Full, Partially Finished, Interior Entry
Primary Bedroom Level Second
Dining Room Flooring - Hardwood, Window(s) - Picture
Kitchen Closet/Cabinets - Custom Built, Flooring - Hardwood, Countertops - Stone/Granite/Solid, Kitchen Island, Open Floorplan, Gas Stove
Interior
Interior Features Closet/Cabinets - Custom Built, Home Office, Play Room, Foyer, Central Vacuum
Heating Forced Air, Natural Gas, Fireplace(s)
Cooling Central Air
Flooring Tile, Carpet, Marble, Hardwood, Stone / Slate, Flooring - Hardwood, Flooring - Wall to Wall Carpet
Fireplaces Number 3
Fireplaces Type Family Room, Living Room
Appliance Range, Dishwasher, Disposal, Refrigerator, Washer, Dryer, Range Hood, Gas Water Heater, Utility Connections for Gas Range
Laundry Flooring - Stone/Ceramic Tile, First Floor
Exterior
Exterior Feature Rain Gutters, Professional Landscaping, Sprinkler System, Decorative Lighting, Garden
Garage Spaces 3.0
Community Features Public Transportation, Shopping, Pool, Tennis Court(s), Park, Walk/Jog Trails, Stable(s), Golf, Conservation Area, Highway Access, House of Worship, Private School, Public School
Utilities Available for Gas Range
View Y/N Yes
View Scenic View(s)
Roof Type Shingle
Total Parking Spaces 10
Garage Yes
Building
Foundation Concrete Perimeter
Sewer Private Sewer
Water Public
Architectural Style Colonial
Schools
Elementary Schools Weston Public
Middle Schools Weston Middle
High Schools Weston Hs
Others
Senior Community false
Acceptable Financing Contract
Listing Terms Contract
Read Less
Want to know what your home might be worth? Contact us for a FREE valuation!

Our team is ready to help you sell your home for the highest possible price ASAP
Bought with Charles O'Neill • Charles River Properties, LLC





