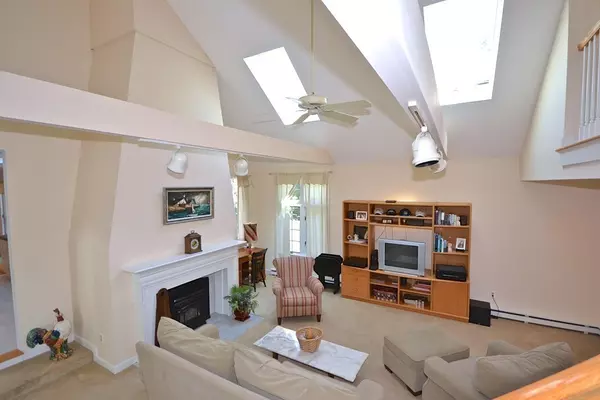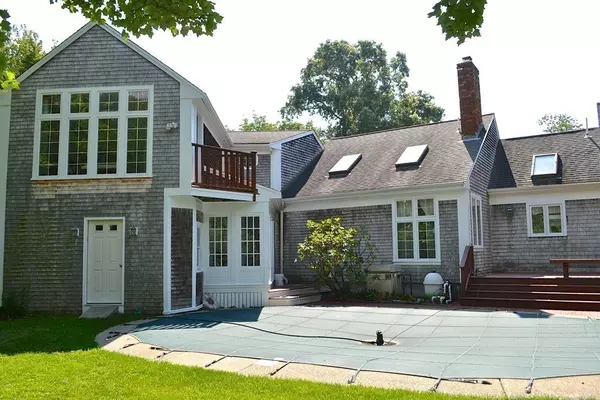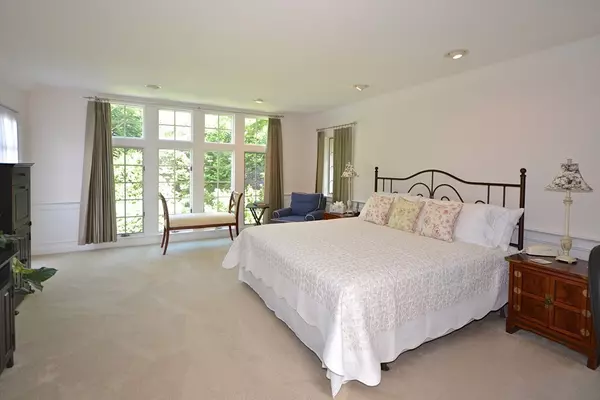$579,000
$599,000
3.3%For more information regarding the value of a property, please contact us for a free consultation.
45 Church St. Mattapoisett, MA 02739
4 Beds
3.5 Baths
3,015 SqFt
Key Details
Sold Price $579,000
Property Type Single Family Home
Sub Type Single Family Residence
Listing Status Sold
Purchase Type For Sale
Square Footage 3,015 sqft
Price per Sqft $192
Subdivision Mattapoisett Village
MLS Listing ID 72230997
Sold Date 09/18/18
Style Cape
Bedrooms 4
Full Baths 3
Half Baths 1
Year Built 1970
Annual Tax Amount $8,532
Tax Year 2017
Lot Size 0.460 Acres
Acres 0.46
Property Description
NEW PRICE on this Mattapoisett Village extended Cape. Located right around the corner from the harbor and beach but NOT in a flood zone You don't see it all from the street.....Four bedrooms include a beautiful private master suite with great closet space and a master bath. Large family room with fireplace and cathedral ceilings. Four season Sunroom, hardwood dining room with pocket doors, formal front to back living room with hardwood and fireplace. Three full baths and one half bath with first floor laundry, garage, enclosed porch, natural gas heat, updated furnace, and much more. The backyard is fully fenced with deck off the back of the house and built in pool. Easy to Show. Back on Market due to buyer unable to secure financing.
Location
State MA
County Plymouth
Zoning RES
Direction From route 6 take North St. towards Mattapoisett harbor, left on Church
Rooms
Family Room Skylight, Cathedral Ceiling(s), Ceiling Fan(s), Closet, Flooring - Wall to Wall Carpet, Open Floorplan
Basement Full, Interior Entry, Bulkhead, Sump Pump, Concrete
Primary Bedroom Level Second
Dining Room Flooring - Hardwood, French Doors
Kitchen Skylight, Cathedral Ceiling(s), Ceiling Fan(s), Closet, Flooring - Stone/Ceramic Tile, Dining Area, Pantry, Kitchen Island, Breakfast Bar / Nook, Recessed Lighting, Gas Stove
Interior
Interior Features Bathroom - Full, Bathroom - Double Vanity/Sink, Bathroom - With Shower Stall, Cathedral Ceiling(s), Closet - Linen, Bidet, Closet, Bathroom, Sun Room, Entry Hall
Heating Forced Air, Natural Gas
Cooling Wall Unit(s)
Flooring Tile, Carpet, Hardwood, Flooring - Stone/Ceramic Tile
Fireplaces Number 2
Fireplaces Type Family Room, Living Room
Appliance Range, Dishwasher, Refrigerator, Washer, Dryer, Gas Water Heater, Tank Water Heater, Utility Connections for Gas Range, Utility Connections for Electric Dryer
Laundry Flooring - Stone/Ceramic Tile, Electric Dryer Hookup, Washer Hookup, First Floor
Exterior
Exterior Feature Professional Landscaping
Garage Spaces 1.0
Fence Fenced/Enclosed, Fenced
Pool In Ground
Community Features Shopping, Tennis Court(s), Park, Walk/Jog Trails, Golf, Bike Path, Conservation Area, Highway Access, House of Worship, Marina, Private School, Public School, Other
Utilities Available for Gas Range, for Electric Dryer, Washer Hookup
Waterfront Description Beach Front, Bay, Harbor, Ocean, Walk to, 3/10 to 1/2 Mile To Beach, Beach Ownership(Other (See Remarks))
Roof Type Shingle
Total Parking Spaces 4
Garage Yes
Private Pool true
Building
Lot Description Corner Lot, Level, Other
Foundation Concrete Perimeter
Sewer Public Sewer
Water Public
Architectural Style Cape
Schools
Elementary Schools Center/Ohtown
Middle Schools Orr Jr
High Schools Orr
Others
Acceptable Financing Contract
Listing Terms Contract
Read Less
Want to know what your home might be worth? Contact us for a FREE valuation!

Our team is ready to help you sell your home for the highest possible price ASAP
Bought with Alan Porretti • William Raveis R.E. & Home Services





