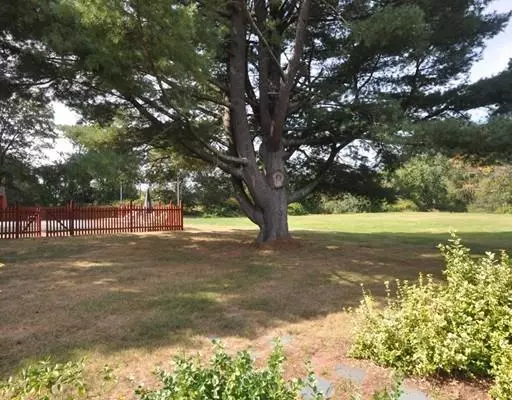$1,010,000
$1,195,000
15.5%For more information regarding the value of a property, please contact us for a free consultation.
790 Barretts Mill Road Concord, MA 01742
5 Beds
3.5 Baths
2,739 SqFt
Key Details
Sold Price $1,010,000
Property Type Single Family Home
Sub Type Single Family Residence
Listing Status Sold
Purchase Type For Sale
Square Footage 2,739 sqft
Price per Sqft $368
MLS Listing ID 72240710
Sold Date 06/24/19
Style Colonial
Bedrooms 5
Full Baths 3
Half Baths 1
HOA Y/N false
Year Built 1930
Annual Tax Amount $17,499
Tax Year 2018
Lot Size 4.000 Acres
Acres 4.0
Property Description
Here's your opportunity! Price adjustment under assessed value on this sprawling estate property set on four surveyed, level acres with 2 expansive, buildable lots. Endless options with a stately 1930s Colonial, 5 garages, tennis court, clubhouse and in ground pool to create your own private oasis or subdivide into 2 two acre lots, fully delineated with 350 feet of street frontage allowing for 2 separate driveways and generous setbacks from the road. Mature trees and abutting farmland provides additional privacy. Build your future in this priceless setting with only a short drive to Concord and West Concord centers and multiple commuter routes.
Location
State MA
County Middlesex
Zoning SFR
Direction Lowell Road to Barretts Mill Road or Route 2 to rotary to Barretts Mill Road
Rooms
Family Room Flooring - Hardwood
Basement Partially Finished, Walk-Out Access, Sump Pump
Primary Bedroom Level Second
Dining Room Closet/Cabinets - Custom Built, Flooring - Hardwood, Window(s) - Picture
Kitchen Flooring - Hardwood, Window(s) - Picture, Dining Area, Pantry, Countertops - Stone/Granite/Solid, Kitchen Island
Interior
Interior Features Bathroom - Half, Bathroom, Bonus Room, Office, Central Vacuum
Heating Hot Water, Oil
Cooling Window Unit(s), Wall Unit(s)
Flooring Tile, Hardwood
Fireplaces Number 1
Fireplaces Type Living Room
Appliance Range, Oven, Dishwasher, Disposal, Trash Compactor, Countertop Range, Refrigerator, Freezer, Washer, Dryer, Washer/Dryer, Oil Water Heater, Utility Connections for Electric Range, Utility Connections for Electric Oven, Utility Connections for Electric Dryer
Laundry Flooring - Hardwood, Electric Dryer Hookup, Washer Hookup, First Floor
Exterior
Exterior Feature Tennis Court(s), Stone Wall
Garage Spaces 6.0
Fence Invisible
Pool In Ground
Community Features Pool, Tennis Court(s), Walk/Jog Trails, Medical Facility, Laundromat, Bike Path, Conservation Area, Public School
Utilities Available for Electric Range, for Electric Oven, for Electric Dryer, Washer Hookup
Roof Type Shingle
Total Parking Spaces 8
Garage Yes
Private Pool true
Building
Foundation Concrete Perimeter
Sewer Private Sewer
Water Public
Architectural Style Colonial
Schools
Elementary Schools Thoreau
Middle Schools Peabody/Sanborn
High Schools Cchs
Others
Senior Community false
Acceptable Financing Contract
Listing Terms Contract
Read Less
Want to know what your home might be worth? Contact us for a FREE valuation!

Our team is ready to help you sell your home for the highest possible price ASAP
Bought with Laura S. McKenna • Barrett Sotheby's International Realty





