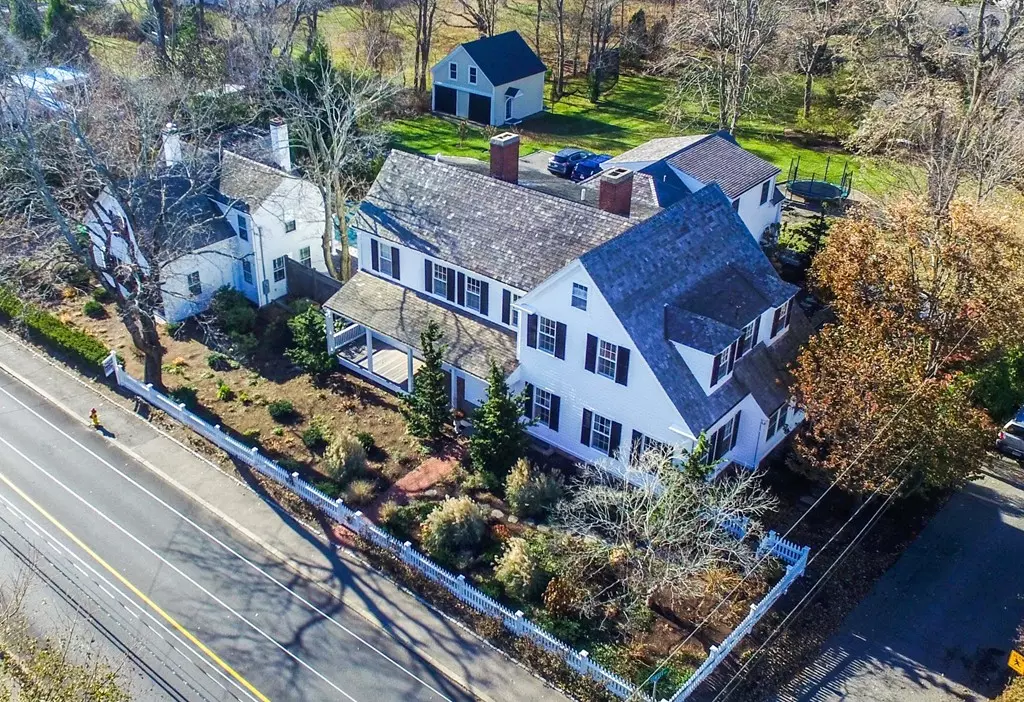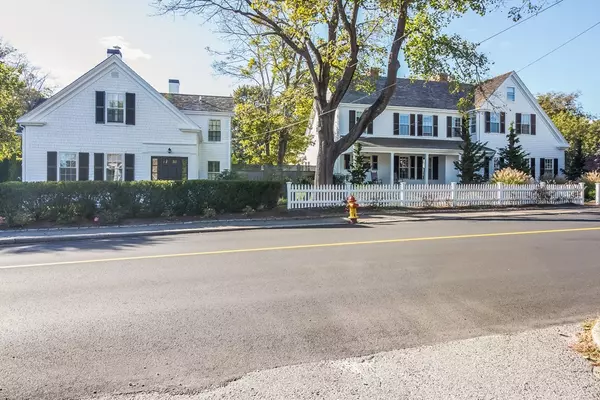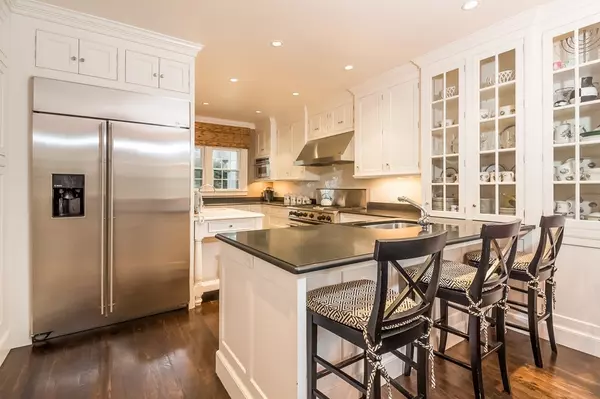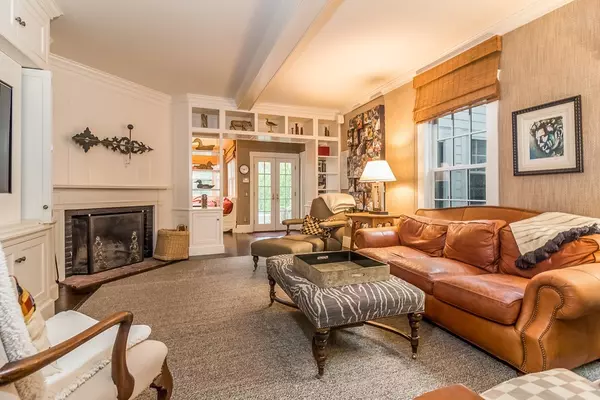$2,312,500
$2,450,000
5.6%For more information regarding the value of a property, please contact us for a free consultation.
576 Washington St Duxbury, MA 02332
4 Beds
4.5 Baths
4,415 SqFt
Key Details
Sold Price $2,312,500
Property Type Single Family Home
Sub Type Single Family Residence
Listing Status Sold
Purchase Type For Sale
Square Footage 4,415 sqft
Price per Sqft $523
MLS Listing ID 72250363
Sold Date 06/29/18
Style Antique, Farmhouse
Bedrooms 4
Full Baths 4
Half Baths 1
Year Built 1850
Annual Tax Amount $34,831
Tax Year 2018
Lot Size 1.110 Acres
Acres 1.11
Property Description
Unique opportunity to purchase a true compound consisting of 2 single family homes being sold together in the heart of Duxbury village. The main house consists of 4400+ sq. ft. Includes, chef's kitchen, family room, numerous custom built ins, butler's pantry, formal dining room, large front to back living room with over sized gas fireplace, 1st floor office, music room,mud room and wine cellar. 2nd floor addition over the garage includes sitting room and large game/media room. 2nd floor includes 4 BR's all with private baths, 2 BR's have a common space. Master BR suite has 2 walk in closets and tiled shower with steam. 2nd home would be an ideal in law/au pair setup. Includes 1500 sq. ft. and 3 BR's on 2nd floor with full bath. 1st floor includes kitchen, full bath, sitting room and family room. Homes are attached by beautiful decking and outdoor entertaining space with fireplace, heated salt water in ground pool and separate hot tub. The grounds also include a large antique barn
Location
State MA
County Plymouth
Zoning RC
Direction When enter into drive Main House 576 will be on the left Guest house 570 will be on the right
Rooms
Family Room Closet/Cabinets - Custom Built, Flooring - Hardwood, Cable Hookup, High Speed Internet Hookup
Basement Full
Primary Bedroom Level Second
Dining Room Flooring - Hardwood
Kitchen Closet/Cabinets - Custom Built, Flooring - Hardwood, Window(s) - Bay/Bow/Box, Countertops - Stone/Granite/Solid, Wet Bar, Breakfast Bar / Nook, Stainless Steel Appliances
Interior
Interior Features Bathroom - Full, Bathroom - Tiled With Tub & Shower, Ceiling - Cathedral, Wet bar, Open Floor Plan, Bathroom, Exercise Room, Home Office, Sitting Room, Media Room, Wet Bar, Wired for Sound
Heating Forced Air, Natural Gas, Fireplace
Cooling Central Air
Flooring Tile, Carpet, Hardwood, Flooring - Hardwood, Flooring - Wall to Wall Carpet
Fireplaces Number 2
Fireplaces Type Dining Room, Family Room, Living Room
Appliance Range, Dishwasher, Microwave, Refrigerator, Freezer, Washer, Dryer, Range Hood, Gas Water Heater, Tank Water Heater, Plumbed For Ice Maker, Utility Connections for Gas Range, Utility Connections for Electric Oven
Laundry Flooring - Stone/Ceramic Tile, Second Floor
Exterior
Exterior Feature Rain Gutters, Professional Landscaping, Sprinkler System, Decorative Lighting, Fruit Trees, Garden
Garage Spaces 2.0
Fence Fenced, Invisible
Pool Pool - Inground Heated
Community Features Shopping, Pool, Tennis Court(s), Park, Walk/Jog Trails, Golf, Conservation Area, Highway Access, House of Worship, Marina, Public School, Sidewalks
Utilities Available for Gas Range, for Electric Oven, Icemaker Connection
Waterfront Description Beach Front, Bay, Harbor, Ocean, Walk to, 1 to 2 Mile To Beach, Beach Ownership(Public)
Roof Type Wood
Total Parking Spaces 10
Garage Yes
Private Pool true
Building
Lot Description Level
Foundation Block, Brick/Mortar, Granite
Sewer Inspection Required for Sale, Private Sewer
Water Public
Architectural Style Antique, Farmhouse
Schools
Elementary Schools Chandler
Middle Schools Duxbury Middle
High Schools Duxbury High
Others
Senior Community false
Acceptable Financing Contract
Listing Terms Contract
Read Less
Want to know what your home might be worth? Contact us for a FREE valuation!

Our team is ready to help you sell your home for the highest possible price ASAP
Bought with Elizabeth Bone • Macdonald & Wood Sotheby's International Realty





