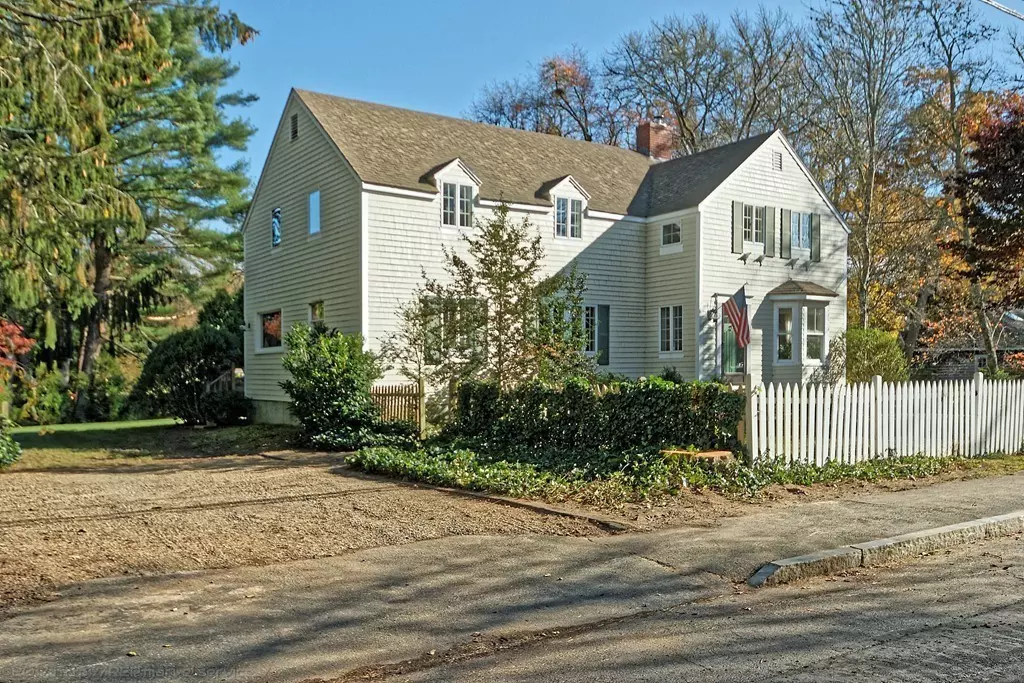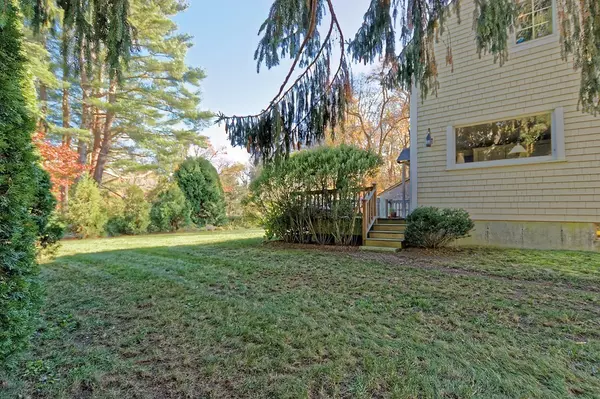$450,000
$499,900
10.0%For more information regarding the value of a property, please contact us for a free consultation.
35 Spring Street Marion, MA 02738
4 Beds
2 Baths
2,281 SqFt
Key Details
Sold Price $450,000
Property Type Single Family Home
Sub Type Single Family Residence
Listing Status Sold
Purchase Type For Sale
Square Footage 2,281 sqft
Price per Sqft $197
MLS Listing ID 72255384
Sold Date 09/21/18
Style Colonial
Bedrooms 4
Full Baths 2
Year Built 1930
Annual Tax Amount $4,937
Tax Year 2017
Lot Size 10,018 Sqft
Acres 0.23
Property Description
MARION VILLAGE...located in the heart of this quintessential seaside town. Sippican Harbor, town wharf, marina one block away. Single Level Living: 1st floor offers bedroom, full bath, laundry, formal living room warmed by wood burning stove, casual sitting room & bonus room as home office/playroom. 2nd floor: three generously sized bedrooms and full bath. Full attic. Back deck perfectly situated off kitchen. Outside shower. Perfect location: Tabor Academy 300 yards away, Sippican Elementary School, playground, and Public Library 200 yards away. Holmes Woods (undevelopable) across street, extended backyard view and privacy. Stroll through town on sidewalk lined streets, enjoy summertime concerts at bandstand. Walk/bike to Silvershell Beach, General Store, yacht club, tennis club. A home for all reasons, the new owners will experience the wonderful lifestyle of living in Marion Village
Location
State MA
County Plymouth
Zoning Res
Direction Rt 6 to Spring or Rt 6 to Main to Spring
Rooms
Family Room Closet, Flooring - Hardwood, Deck - Exterior, Exterior Access
Basement Partial, Bulkhead
Primary Bedroom Level Second
Dining Room Flooring - Hardwood, Chair Rail
Kitchen Flooring - Stone/Ceramic Tile
Interior
Interior Features Bonus Room
Heating Forced Air, Electric Baseboard, Natural Gas
Cooling Window Unit(s)
Flooring Wood, Carpet
Fireplaces Number 1
Appliance Range, Dishwasher, Microwave, Refrigerator, Gas Water Heater, Utility Connections for Gas Range
Laundry Dryer Hookup - Electric, Washer Hookup, First Floor
Exterior
Exterior Feature Storage, Outdoor Shower
Community Features Sidewalks
Utilities Available for Gas Range
Waterfront Description Beach Front, Bay, Ocean, 1/2 to 1 Mile To Beach, Beach Ownership(Public)
Roof Type Shingle
Total Parking Spaces 2
Garage No
Building
Lot Description Level
Foundation Concrete Perimeter, Block
Sewer Public Sewer
Water Public
Architectural Style Colonial
Schools
Elementary Schools Sippican
Middle Schools Orrjhs
High Schools Orrhs
Read Less
Want to know what your home might be worth? Contact us for a FREE valuation!

Our team is ready to help you sell your home for the highest possible price ASAP
Bought with Ruth Olson • Robert Paul Properties, Inc.





