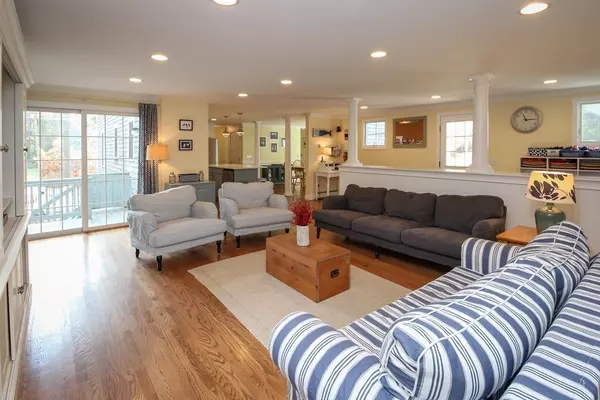$492,000
$509,850
3.5%For more information regarding the value of a property, please contact us for a free consultation.
54 Joanne Dr Marion, MA 02738
5 Beds
3 Baths
2,856 SqFt
Key Details
Sold Price $492,000
Property Type Single Family Home
Sub Type Single Family Residence
Listing Status Sold
Purchase Type For Sale
Square Footage 2,856 sqft
Price per Sqft $172
MLS Listing ID 72258459
Sold Date 06/26/18
Style Colonial
Bedrooms 5
Full Baths 3
HOA Y/N false
Year Built 1996
Annual Tax Amount $5,030
Tax Year 2018
Lot Size 0.400 Acres
Acres 0.4
Property Description
Marion, MA: Beautifully appointed 5 bedroom, 3 full bath colonial with 2 car garage on treed corner lot! Enter into the oversized living room with wainscoting open to a spectacular stone/stainless kitchen with island & formal dining room & columns beyond. There are glistening hardwood floors throughout the light & bright main level. Pass the full bath w/ marble flooring to the foyer & French doors that open to a 23' family room with wood burning fireplace & dentil molding. An ample screened porch overlooks the deck & fenced backyard. All 2nd floor bedrooms have beautiful laminate flooring including the new master suite w/ huge bathroom & vaulted ceiling. The upstairs also enjoys a central tiled laundry. The finished basement has loads of storage & a large, tiered media room creating an authentic theatre experience. This home has tasteful choices in color palette, floor plan & architectural details that are sophisticated, yet evoke the casual elegance of this coastal community.
Location
State MA
County Plymouth
Zoning res
Direction Route 6 to Point Road south, left on Jenna Drive, left on Joanne Drive. Corner of Joanne & Jenna.
Rooms
Family Room Flooring - Hardwood, French Doors, Chair Rail
Basement Full, Partially Finished, Interior Entry, Bulkhead
Primary Bedroom Level Second
Dining Room Flooring - Hardwood, Chair Rail, Open Floorplan
Kitchen Flooring - Hardwood, Countertops - Stone/Granite/Solid, Kitchen Island, Open Floorplan, Stainless Steel Appliances, Wine Chiller
Interior
Interior Features Closet, Closet/Cabinets - Custom Built, Cable Hookup, Media Room
Heating Baseboard, Oil
Cooling Other
Flooring Tile, Carpet, Laminate, Marble, Hardwood, Flooring - Wall to Wall Carpet
Fireplaces Number 1
Fireplaces Type Family Room
Appliance Range, Dishwasher, Microwave, Refrigerator, Washer, Dryer, Wine Refrigerator, Oil Water Heater, Tank Water Heaterless, Plumbed For Ice Maker, Utility Connections for Electric Range, Utility Connections for Electric Oven, Utility Connections for Electric Dryer
Laundry Flooring - Stone/Ceramic Tile, Electric Dryer Hookup, Washer Hookup, Second Floor
Exterior
Exterior Feature Rain Gutters
Garage Spaces 2.0
Fence Fenced/Enclosed, Fenced
Community Features Shopping, Tennis Court(s), Walk/Jog Trails, Stable(s), Golf, Bike Path, Conservation Area, Highway Access, House of Worship, Marina, Private School
Utilities Available for Electric Range, for Electric Oven, for Electric Dryer, Washer Hookup, Icemaker Connection
Waterfront Description Beach Front, Ocean, 1 to 2 Mile To Beach, Beach Ownership(Public)
Roof Type Shingle
Total Parking Spaces 4
Garage Yes
Building
Lot Description Corner Lot, Wooded, Cleared, Gentle Sloping
Foundation Concrete Perimeter
Sewer Public Sewer
Water Public
Architectural Style Colonial
Schools
Elementary Schools Sippican
Middle Schools Orr
High Schools Orr/Tabor
Others
Senior Community false
Acceptable Financing Contract
Listing Terms Contract
Read Less
Want to know what your home might be worth? Contact us for a FREE valuation!

Our team is ready to help you sell your home for the highest possible price ASAP
Bought with Stephanie Harding • Conway - Mattapoisett





