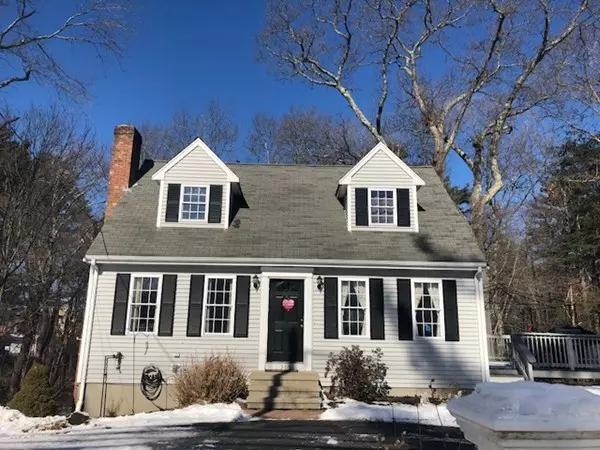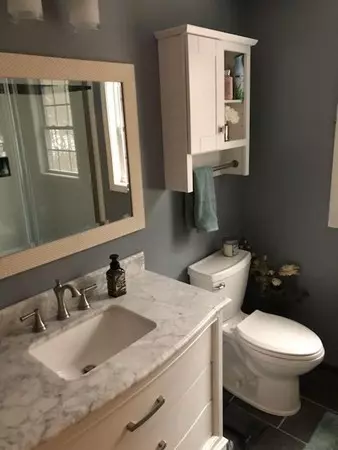$400,000
$410,000
2.4%For more information regarding the value of a property, please contact us for a free consultation.
315 Plain St Stoughton, MA 02072
4 Beds
2 Baths
1,344 SqFt
Key Details
Sold Price $400,000
Property Type Single Family Home
Sub Type Single Family Residence
Listing Status Sold
Purchase Type For Sale
Square Footage 1,344 sqft
Price per Sqft $297
MLS Listing ID 72277954
Sold Date 06/27/18
Style Cape
Bedrooms 4
Full Baths 2
Year Built 1997
Annual Tax Amount $5,324
Tax Year 2018
Lot Size 0.690 Acres
Acres 0.69
Property Description
This home is a must see. Just 1 mile from the commuter rail and within walking distance to the elementary school, this home has been well cared-for and is in a beautiful neighborhood. With a quiet expanse of forest and Wood Pond as a backdrop, this Cape offers suburban living at its best along with an easy commute to Boston. First floor includes an inviting living room with a wood-burning fireplace (electric insert has been recently added for year-round enjoyment and sellers will include in sale), hardwood floors, room for a home office, a spacious and bright kitchen layout and full bath with new vanity. Upstairs includes a brand-new, stunning, custom full bath with dual shower-head, granite vanity and beautiful tile work. Also includes large master bedroom and two additional bedrooms. This home is complete with a full finished basement offering a surprising and large family living space – perfect for a playroom or home entertainment space.
Location
State MA
County Norfolk
Zoning RB
Direction Route 24, to Exit 18B, Merge onto 27 N toward Stoughton
Rooms
Basement Full
Interior
Heating Forced Air, Natural Gas
Cooling Window Unit(s)
Flooring Tile, Hardwood
Fireplaces Number 1
Appliance Washer, Dryer, Gas Water Heater, Utility Connections for Gas Range, Utility Connections for Gas Oven, Utility Connections for Gas Dryer
Laundry Washer Hookup
Exterior
Community Features Public Transportation, Public School, T-Station
Utilities Available for Gas Range, for Gas Oven, for Gas Dryer, Washer Hookup
Roof Type Shingle
Total Parking Spaces 3
Garage No
Building
Lot Description Other
Foundation Concrete Perimeter
Sewer Public Sewer
Water Private
Architectural Style Cape
Read Less
Want to know what your home might be worth? Contact us for a FREE valuation!

Our team is ready to help you sell your home for the highest possible price ASAP
Bought with Corey Routh • Century 21 Commonwealth





