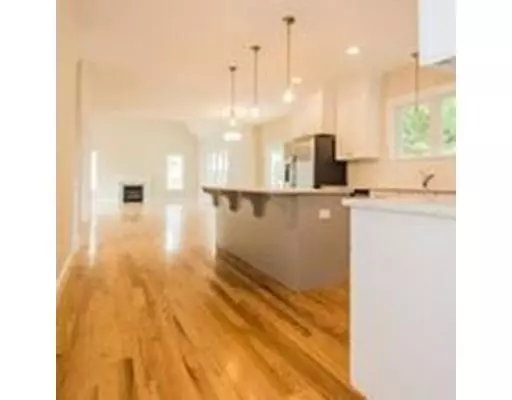$662,018
$662,098
For more information regarding the value of a property, please contact us for a free consultation.
Lot 51 Jewell Crossing Mendon, MA 01756
4 Beds
2.5 Baths
2,880 SqFt
Key Details
Sold Price $662,018
Property Type Single Family Home
Sub Type Single Family Residence
Listing Status Sold
Purchase Type For Sale
Square Footage 2,880 sqft
Price per Sqft $229
Subdivision Miscoe Springs
MLS Listing ID 72280400
Sold Date 01/18/19
Style Colonial
Bedrooms 4
Full Baths 2
Half Baths 1
Year Built 2018
Annual Tax Amount $100,000,000
Tax Year 2018
Lot Size 1.380 Acres
Acres 1.38
Property Description
Mendons hottest new neighborhood conveniently located near Mendon schools, Upton and Northbridge town lines These wonderful homes feature large house sites with irrigation. This particular home is complete and included upgrades are Oak Stairs, Upgraded trim package (Crown molding in Foyer, 7.25" baseboard on 1st floor, picture frame wainscoting in dining room), Brushed Nickel knobs and hardware, Site built tiled Master shower with chrome semi framed clear glass shower door. Copper roofs on front Bays, 12' x 16' composite deck w/vinyl railing system. Now includes brick paver walkway. But most of all this home offers a beautiful view of the horizon that any homeowner will enjoy every day. Back yard has been expanded. All that's left is irrigation and landscaping and that is being done now.
Location
State MA
County Worcester
Zoning Res
Direction use 100 Northbridge Rd in GPS.
Rooms
Family Room Cathedral Ceiling(s), Flooring - Wall to Wall Carpet
Basement Full, Bulkhead, Concrete
Primary Bedroom Level Second
Kitchen Flooring - Hardwood, Pantry, Countertops - Stone/Granite/Solid
Interior
Interior Features Mud Room
Heating Forced Air, Propane
Cooling Central Air
Flooring Wood, Tile, Carpet
Fireplaces Number 1
Fireplaces Type Family Room
Appliance Range, Microwave, Refrigerator, Electric Water Heater, Utility Connections for Gas Range, Utility Connections for Electric Dryer
Laundry First Floor
Exterior
Exterior Feature Professional Landscaping, Sprinkler System
Garage Spaces 2.0
Community Features Walk/Jog Trails, Medical Facility, Conservation Area, House of Worship, Private School, Public School, Sidewalks
Utilities Available for Gas Range, for Electric Dryer
View Y/N Yes
View Scenic View(s)
Roof Type Shingle
Total Parking Spaces 4
Garage Yes
Building
Lot Description Cul-De-Sac, Gentle Sloping
Foundation Concrete Perimeter, Irregular
Sewer Private Sewer
Water Private
Architectural Style Colonial
Schools
Elementary Schools Clough
Middle Schools Miscoe Hill
High Schools Nipmuc Regional
Read Less
Want to know what your home might be worth? Contact us for a FREE valuation!

Our team is ready to help you sell your home for the highest possible price ASAP
Bought with Patsy Chinchillo • RE/MAX Encore





