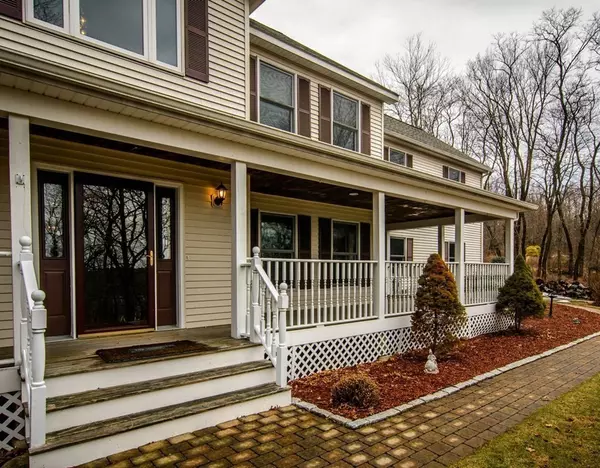$585,000
$585,000
For more information regarding the value of a property, please contact us for a free consultation.
50 Orchard Street Upton, MA 01568
4 Beds
3 Baths
3,664 SqFt
Key Details
Sold Price $585,000
Property Type Single Family Home
Sub Type Single Family Residence
Listing Status Sold
Purchase Type For Sale
Square Footage 3,664 sqft
Price per Sqft $159
MLS Listing ID 72282048
Sold Date 07/19/18
Style Colonial
Bedrooms 4
Full Baths 3
HOA Y/N false
Year Built 2000
Annual Tax Amount $9,149
Tax Year 2018
Lot Size 3.000 Acres
Acres 3.0
Property Description
Clean Inspection. Buyer got nervous & backed out. Stately northeast facing Colonial set on 3 wooded acres. This large home, quality built in 2000, is just a few miles from the Westborough line. Wrap around Farmer's Porch provides stunning visual appeal & offers a relaxing & private outside retreat. Enter into large two story foyer. 9 ft ceilings throughout 1st floor. Huge & bright kitchen/family room combo stretches 40x15 & opens to 3 season cathedral ceiling porch/sunroom. Kitchen is cabinet-packed with large island & 2nd sink. Walk-in pantry. Double ovens. Windows galore. Vaulted master bedroom suite has walk-in closet & bath with Jacuzzi jet tub & oversized shower. Convenient 2nd floor laundry room. Completing the 2nd floor is expansive 30x21 cathedral ceiling 4th bedroom/bonus room with arched transom window - plumbed for bathroom - office or perhaps another master suite retreat? Plenty of storage in full basement & 20x12 shed. Private & quiet setting, yet close to major highways.
Location
State MA
County Worcester
Zoning 5
Direction Mechanic to Orchard - house on left (#50 mailbox on right directly across from driveway)
Rooms
Family Room Wood / Coal / Pellet Stove, Ceiling Fan(s), Flooring - Hardwood, Window(s) - Bay/Bow/Box, Wainscoting
Basement Full, Interior Entry, Bulkhead, Sump Pump, Concrete
Primary Bedroom Level Second
Dining Room Flooring - Hardwood, Deck - Exterior
Kitchen Flooring - Hardwood, Dining Area, Pantry, Countertops - Stone/Granite/Solid, Kitchen Island, Deck - Exterior, Exterior Access, Open Floorplan, Recessed Lighting
Interior
Interior Features Cathedral Ceiling(s), Ceiling Fan(s), Wainscoting, Sun Room, Foyer, Wired for Sound
Heating Central, Forced Air, Oil, Hydro Air
Cooling Central Air, Dual
Flooring Tile, Carpet, Hardwood, Flooring - Hardwood
Fireplaces Number 1
Appliance Oven, Dishwasher, Countertop Range, Washer, Dryer, Oil Water Heater, Tank Water Heater, Utility Connections for Electric Range, Utility Connections for Electric Dryer
Laundry Second Floor, Washer Hookup
Exterior
Exterior Feature Rain Gutters, Storage, Professional Landscaping
Garage Spaces 2.0
Community Features Public Transportation, Shopping, Park, Walk/Jog Trails, Stable(s), Golf, Medical Facility, Conservation Area, Highway Access, House of Worship, Public School
Utilities Available for Electric Range, for Electric Dryer, Washer Hookup
Waterfront Description Beach Front, Lake/Pond, 1 to 2 Mile To Beach, Beach Ownership(Public)
Roof Type Shingle
Total Parking Spaces 8
Garage Yes
Building
Lot Description Wooded, Gentle Sloping
Foundation Concrete Perimeter
Sewer Private Sewer
Water Private
Architectural Style Colonial
Schools
Elementary Schools Memorial
Middle Schools Miscoe Hill
High Schools Nipmuc Regional
Others
Senior Community false
Read Less
Want to know what your home might be worth? Contact us for a FREE valuation!

Our team is ready to help you sell your home for the highest possible price ASAP
Bought with Peter Edwards • Hayden Rowe Properties





