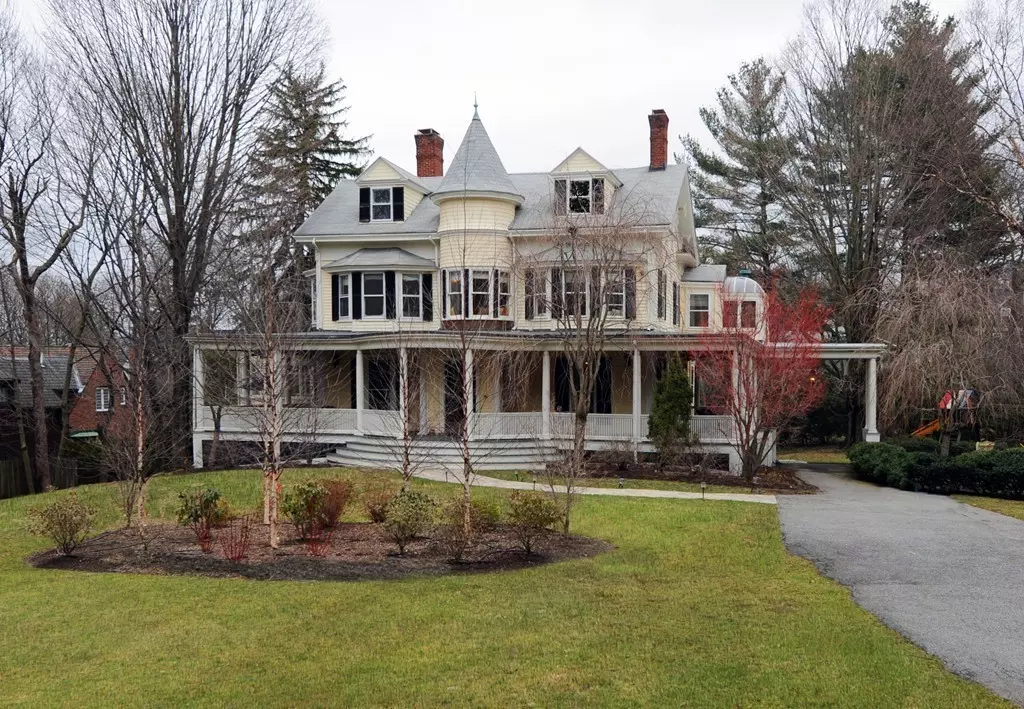$2,540,000
$2,695,000
5.8%For more information regarding the value of a property, please contact us for a free consultation.
128 Chestnut Street Newton, MA 02465
6 Beds
5.5 Baths
6,700 SqFt
Key Details
Sold Price $2,540,000
Property Type Single Family Home
Sub Type Single Family Residence
Listing Status Sold
Purchase Type For Sale
Square Footage 6,700 sqft
Price per Sqft $379
Subdivision West Newton
MLS Listing ID 72283747
Sold Date 08/22/18
Style Victorian
Bedrooms 6
Full Baths 5
Half Baths 1
HOA Y/N false
Year Built 1880
Annual Tax Amount $25,017
Tax Year 2018
Lot Size 0.880 Acres
Acres 0.88
Property Description
This much admired Victorian with wrap around porch sitting on a 38,288 sq.ft. level landscaped lot on West Newton Hill. A welcoming foyer stands between a large living room and library. Then your off to a grand dining room, first floor family room and extra large eat-in-kitchen with direct access to outdoor space. The second floor features a spacious master suite and four other bedrooms along with laundry. The third floor has a playroom/bedroom with full bathroom. The newly completed lower level has a great in-law apartment, office with walk out access to patio and yard. This home has a Chestnut Street address but also abuts a cul-de-sac ideal for extra parking and kids play area. Located in the Peirce School district and just short distance to West Newton Square, major highways and public transportation make this a very desired location.
Location
State MA
County Middlesex
Area West Newton
Zoning SR2
Direction Near Otis Street
Rooms
Family Room Flooring - Hardwood
Basement Partially Finished
Primary Bedroom Level Second
Dining Room Flooring - Hardwood
Kitchen Pantry, Exterior Access
Interior
Interior Features Office
Heating Baseboard, Hot Water, Radiant, Natural Gas
Cooling Central Air
Flooring Flooring - Hardwood
Fireplaces Number 6
Fireplaces Type Dining Room, Living Room
Appliance Gas Water Heater
Laundry Second Floor
Exterior
Community Features Public Transportation, Shopping, Public School
Total Parking Spaces 4
Garage No
Building
Lot Description Level
Foundation Block, Granite
Sewer Public Sewer
Water Public
Architectural Style Victorian
Schools
Elementary Schools Peirce
Middle Schools Day
High Schools North
Others
Acceptable Financing Seller W/Participate
Listing Terms Seller W/Participate
Read Less
Want to know what your home might be worth? Contact us for a FREE valuation!

Our team is ready to help you sell your home for the highest possible price ASAP
Bought with Philip Garfinkle • Keller Williams Realty





