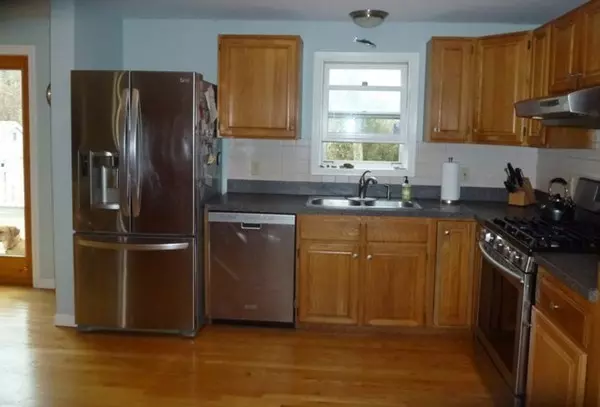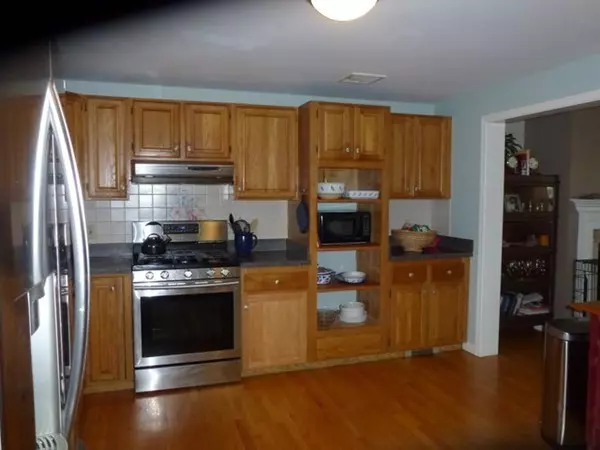$415,000
$425,000
2.4%For more information regarding the value of a property, please contact us for a free consultation.
4 Rebecca Rd Dartmouth, MA 02748
3 Beds
3 Baths
1,664 SqFt
Key Details
Sold Price $415,000
Property Type Single Family Home
Sub Type Single Family Residence
Listing Status Sold
Purchase Type For Sale
Square Footage 1,664 sqft
Price per Sqft $249
MLS Listing ID 72285081
Sold Date 06/28/18
Style Cape
Bedrooms 3
Full Baths 3
HOA Y/N false
Year Built 1991
Annual Tax Amount $3,444
Tax Year 2017
Lot Size 1.230 Acres
Acres 1.23
Property Description
Bow roof cape cod home located in well established neighborhood close to Dartmouth High School, beaches and conservation areas, minutes to the Village. New Windows, all stainless steel appliances to stay. Master bedroom with cathedral beamed ceilings, large master bath with lots of storage, walk in closet, bamboo flooring. Walk down the hall to a large renovated bath and two additional bedrooms, The downstairs den is currently used as a music room or could be used as an additional bedroom, or guest room, a full bath off the hall on the first floor. This home has lots of storage and ideal for entertaining, Large living room with doors to deck, kitchen is large and the home is sunny and bright. Tool shed in yard to stay. Partially fenced yard for dogs.
Location
State MA
County Bristol
Area South Dartmouth
Zoning SRB
Direction Russells Mills Road to Rebecca
Rooms
Basement Full, Walk-Out Access, Interior Entry, Bulkhead, Concrete
Primary Bedroom Level Second
Interior
Interior Features Cathedral Ceiling(s), Beamed Ceilings, Open Floorplan, Den
Heating Central, Baseboard, Natural Gas
Cooling Central Air
Flooring Wood, Tile, Bamboo, Flooring - Hardwood
Fireplaces Number 1
Appliance Range, Dishwasher, Refrigerator, Washer, Dryer, Gas Water Heater, Utility Connections for Gas Range, Utility Connections for Gas Oven, Utility Connections for Gas Dryer
Laundry In Basement, Washer Hookup
Exterior
Exterior Feature Storage, Garden
Fence Fenced
Community Features Shopping, Park, Walk/Jog Trails, Golf, Medical Facility, Conservation Area, Marina, Private School, Public School, University
Utilities Available for Gas Range, for Gas Oven, for Gas Dryer, Washer Hookup
Waterfront Description Beach Front, Bay, Beach Ownership(Public)
Roof Type Shingle
Total Parking Spaces 4
Garage No
Building
Lot Description Wooded
Foundation Concrete Perimeter
Sewer Public Sewer
Water Public
Architectural Style Cape
Schools
Elementary Schools Quinn
Middle Schools Dms
High Schools Dartmouth High
Others
Acceptable Financing Other (See Remarks)
Listing Terms Other (See Remarks)
Read Less
Want to know what your home might be worth? Contact us for a FREE valuation!

Our team is ready to help you sell your home for the highest possible price ASAP
Bought with Betsy Lawrence • LandVest, Inc.





