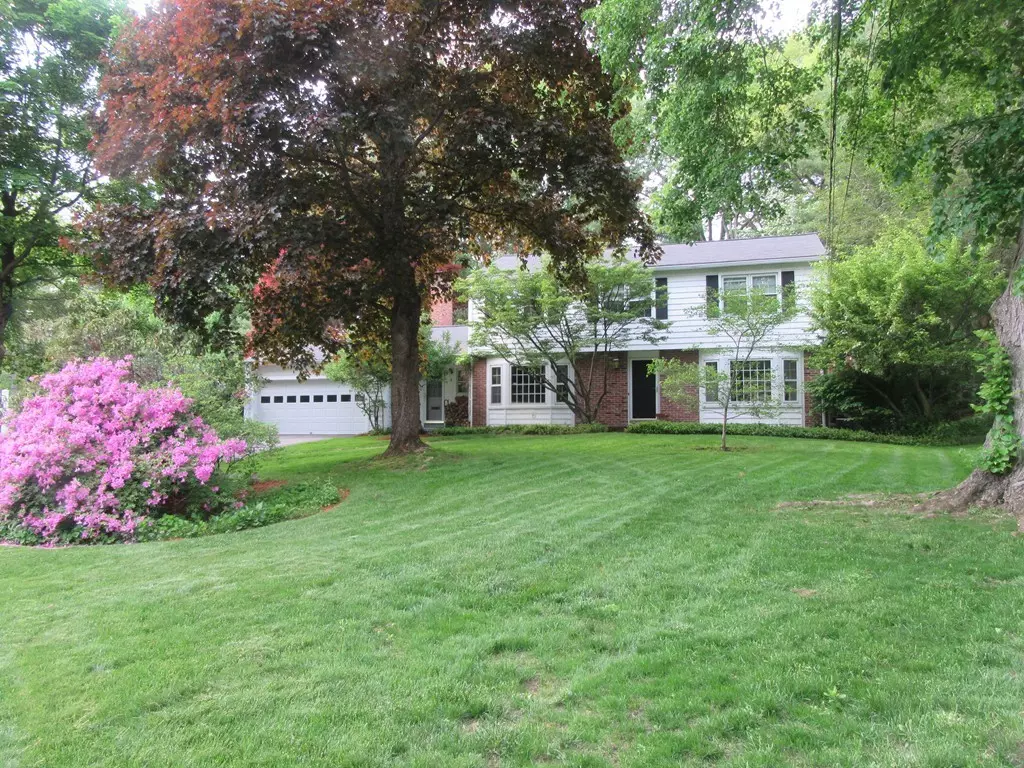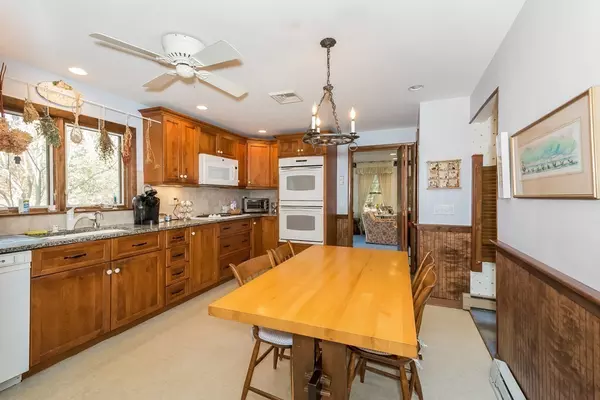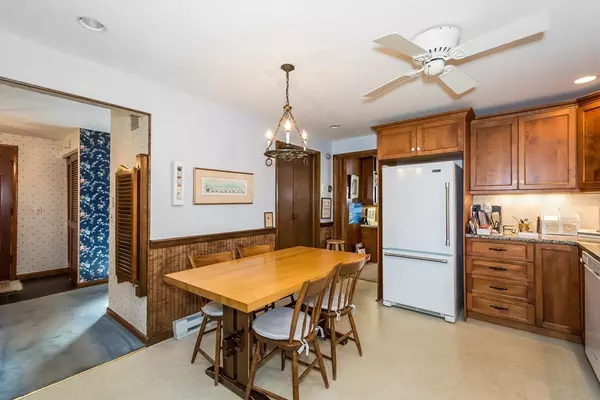$385,000
$399,000
3.5%For more information regarding the value of a property, please contact us for a free consultation.
8 Leyton Rd Worcester, MA 01609
4 Beds
3 Baths
2,107 SqFt
Key Details
Sold Price $385,000
Property Type Single Family Home
Sub Type Single Family Residence
Listing Status Sold
Purchase Type For Sale
Square Footage 2,107 sqft
Price per Sqft $182
Subdivision Salisbury St
MLS Listing ID 72286053
Sold Date 09/15/18
Style Colonial
Bedrooms 4
Full Baths 2
Half Baths 2
Year Built 1965
Annual Tax Amount $5,607
Tax Year 2018
Lot Size 0.530 Acres
Acres 0.53
Property Description
REDUCED PRICE!!...SALISBURY ST...Four Bedroom Colonial in a desirable Cul de Sac... Large Lot with 180' of frontage!...The First Level has a Family Room with Built-Ins, a Brick Fireplace, and a slider to the backyard...The Updated Kitchen has Birch Cabinets, Granite Counters, and Double Ovens!...The Formal Dining Room includes Custom Drapes with a Built-In Hutch..The Front to Back Living Room has a Bay Window..First Floor Laundry!... The Second level has a Master Bedroom with Dual Closets and a Full Bath...The Three additional Bedrooms have Built-Ins and Hardwood Flooring under the Wall to Wall Carpeting... There is a Full Bath, a Linen Closet and a Whole House Fan!...The Lower Level has a Game Room, a Half Bath, Workbench, and tons of storage.!.. 2 Car Attached Garage!...CENTRAL AIR-CONDITIONING!!...Underground Sprinkler System!..
Location
State MA
County Worcester
Area Assumption College
Zoning RS-10
Direction Salisbury St. to Spring Valley Dr. to Leyton Rd.
Rooms
Family Room Flooring - Wall to Wall Carpet, Exterior Access
Basement Full
Primary Bedroom Level Second
Dining Room Closet/Cabinets - Custom Built, Flooring - Wall to Wall Carpet
Kitchen Dining Area, Countertops - Stone/Granite/Solid, Cabinets - Upgraded
Interior
Interior Features Bathroom - Half, Closet, Game Room
Heating Electric Baseboard
Cooling Central Air, Whole House Fan
Flooring Tile, Carpet, Hardwood, Flooring - Wall to Wall Carpet
Fireplaces Number 2
Fireplaces Type Family Room
Appliance Oven, Dishwasher, Disposal, Microwave, Countertop Range, Refrigerator, Washer, Dryer, Electric Water Heater, Leased Heater, Utility Connections for Electric Range
Laundry Electric Dryer Hookup, Washer Hookup, First Floor
Exterior
Exterior Feature Sprinkler System
Garage Spaces 2.0
Utilities Available for Electric Range
Roof Type Shingle
Total Parking Spaces 4
Garage Yes
Building
Foundation Concrete Perimeter
Sewer Public Sewer
Water Public
Architectural Style Colonial
Others
Senior Community false
Read Less
Want to know what your home might be worth? Contact us for a FREE valuation!

Our team is ready to help you sell your home for the highest possible price ASAP
Bought with Rheault Real Estate Team • Coldwell Banker Residential Brokerage - Worcester - Park Ave.





