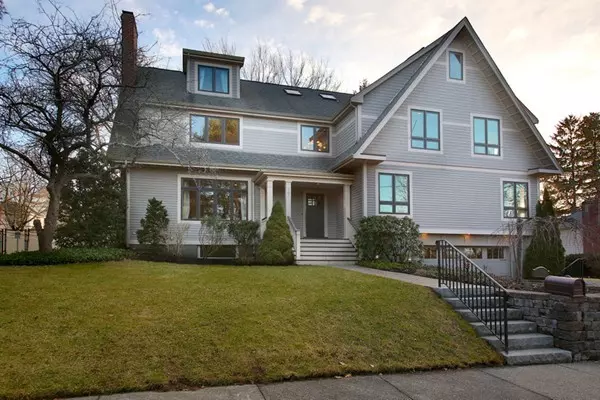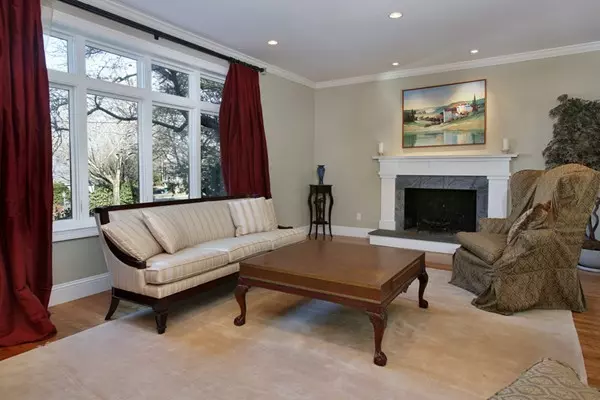$1,900,000
$1,999,999
5.0%For more information regarding the value of a property, please contact us for a free consultation.
103 Levbert Road Newton, MA 02459
5 Beds
6.5 Baths
6,343 SqFt
Key Details
Sold Price $1,900,000
Property Type Single Family Home
Sub Type Single Family Residence
Listing Status Sold
Purchase Type For Sale
Square Footage 6,343 sqft
Price per Sqft $299
MLS Listing ID 72286145
Sold Date 07/11/18
Style Craftsman
Bedrooms 5
Full Baths 6
Half Baths 1
Year Built 2006
Annual Tax Amount $20,171
Tax Year 2018
Lot Size 0.310 Acres
Acres 0.31
Property Description
Fantastic newer home on quiet South Newton street has more than meets the eye! Modest in size from the outside, this lovely home is truly spacious on the inside. Large, open first floor plan with spacious living room, 3 story foyer, open, airy, dining room, and office with bookshelves. Entertaining space is further enhanced by a gourmet kitchen with top grade appliances, breakfast area, and spacious family room. Second floor boasts spacious master suite with large walk in closet and master bath with all of the extras. 3 additional second floor bedrooms each with full bath, and laundry room. Immense third floor with rec room, lounge room with wet bar, and an additional bedroom with full bath! Basement boasts additional rec room, bedroom with full bath, and workout room. 2 car garage, 2/3 acre landscaped lot, bonus rooms, and much more! Don't wait on this one!
Location
State MA
County Middlesex
Zoning SR 2
Direction Coming from Greenwood take a right on to Levbert, house is the first one on the left hand side.
Rooms
Family Room Flooring - Hardwood, Window(s) - Bay/Bow/Box, Cable Hookup, Recessed Lighting
Basement Full, Garage Access
Primary Bedroom Level Second
Dining Room Flooring - Hardwood, Window(s) - Bay/Bow/Box, Deck - Exterior, Exterior Access, Recessed Lighting, Slider
Kitchen Closet/Cabinets - Custom Built, Window(s) - Bay/Bow/Box, Breakfast Bar / Nook, Cable Hookup, Exterior Access, Open Floorplan, Recessed Lighting, Slider, Gas Stove
Interior
Interior Features Library, Game Room, Exercise Room, Play Room
Heating Forced Air, Fireplace(s)
Cooling Central Air
Flooring Flooring - Wall to Wall Carpet
Fireplaces Number 3
Fireplaces Type Living Room, Master Bedroom
Appliance Gas Water Heater
Laundry Second Floor
Exterior
Garage Spaces 2.0
Total Parking Spaces 4
Garage Yes
Building
Lot Description Corner Lot, Wooded
Foundation Concrete Perimeter
Sewer Public Sewer
Water Public
Architectural Style Craftsman
Schools
Elementary Schools Mem. Spaulding
Middle Schools Oak Hill
High Schools Nshs
Read Less
Want to know what your home might be worth? Contact us for a FREE valuation!

Our team is ready to help you sell your home for the highest possible price ASAP
Bought with Samantha Stumpo • New Brook Realty Group, LLC




