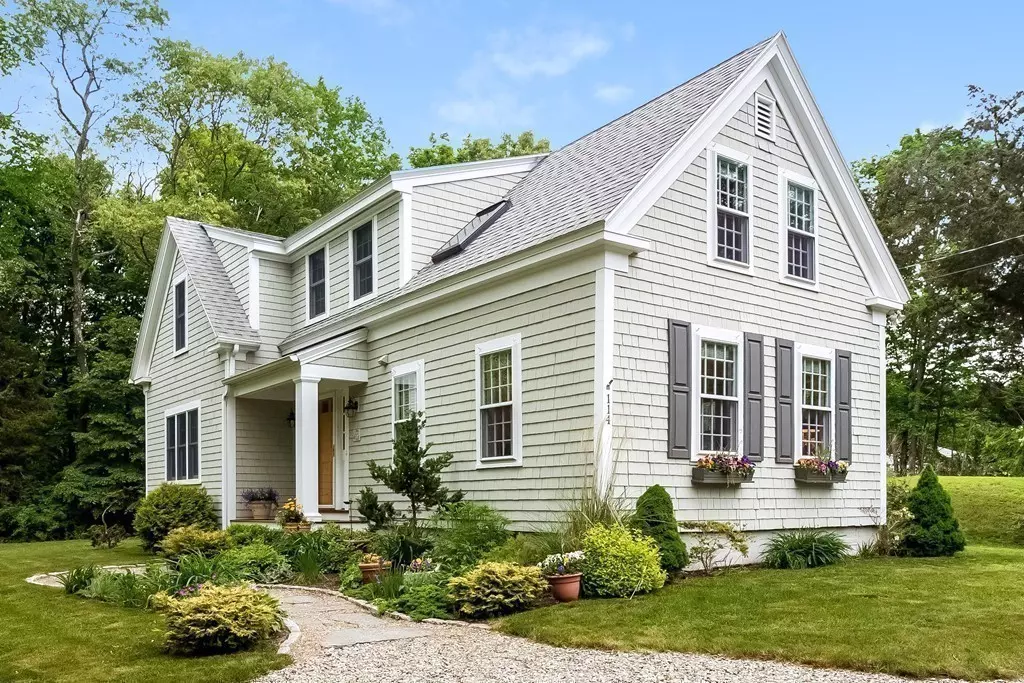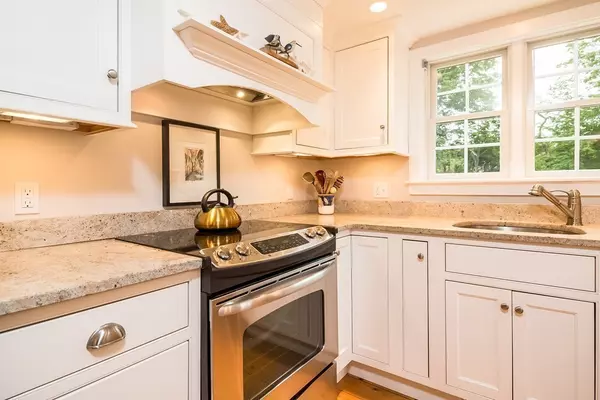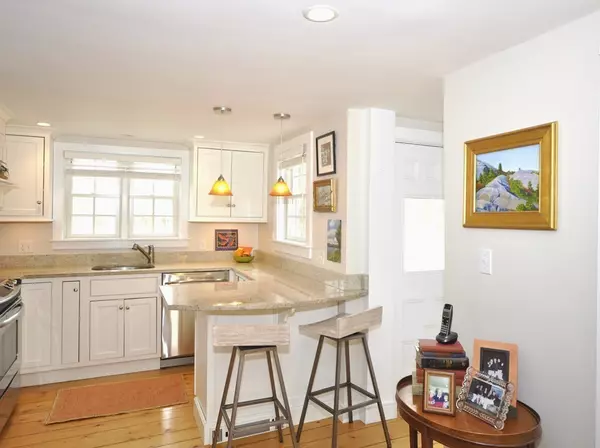$710,000
$719,900
1.4%For more information regarding the value of a property, please contact us for a free consultation.
114 Alden Street Duxbury, MA 02332
3 Beds
3 Baths
2,000 SqFt
Key Details
Sold Price $710,000
Property Type Single Family Home
Sub Type Single Family Residence
Listing Status Sold
Purchase Type For Sale
Square Footage 2,000 sqft
Price per Sqft $355
Subdivision Millbrook
MLS Listing ID 72286164
Sold Date 10/01/18
Style Antique, Farmhouse
Bedrooms 3
Full Baths 3
HOA Y/N false
Year Built 1890
Annual Tax Amount $8,228
Tax Year 2018
Lot Size 0.900 Acres
Acres 0.9
Property Description
Located in the vibrant Millbrook neighborhood, this enchanting 3 bedroom, 3 full bath Farmhouse boasts a newer Campbell-Smith Architects addition that more than doubled the original house size. Great walkable location just steps from the Art Complex Museum, new Duxbury Marketplace, schools, dining, shops, town pool, tennis courts and library, and just a short ride to Duxbury Beach. The Timeless Designs kitchen offers granite counters, stainless appliances, pantry closet, and a breakfast bar in a bright, sunny ambiance. Spacious open family/dining room combo, and a charming front parlor. The upper level offers a new master bedroom with full bath with marble floor, oversized tiled shower, and marble topped double sinks. Convenient 2nd floor laundry, high-efficiency Bosch gas heating and on-demand hot water system, new Mitsubishi ductless AC, new 4 bedroom septic, backyard patio, lovely grounds, and an historic outbuilding for storage. Welcome to your new home, sweet, home!
Location
State MA
County Plymouth
Area Millbrook
Zoning NB
Direction Corner of Alden Street and Railroad Avenue
Rooms
Family Room Flooring - Hardwood, Cable Hookup, Exterior Access, Open Floorplan, Recessed Lighting, Slider, Storage
Basement Crawl Space, Concrete
Primary Bedroom Level Second
Dining Room Flooring - Hardwood, Exterior Access
Kitchen Closet, Flooring - Wood, Pantry, Countertops - Stone/Granite/Solid, Breakfast Bar / Nook, Recessed Lighting, Remodeled, Stainless Steel Appliances, Peninsula
Interior
Interior Features Bathroom - Full, Entrance Foyer
Heating Baseboard, Natural Gas
Cooling Wall Unit(s)
Flooring Tile, Marble, Hardwood, Pine, Flooring - Wood
Appliance Range, Dishwasher, Refrigerator, Washer, Dryer, Gas Water Heater, Tank Water Heaterless
Laundry Closet/Cabinets - Custom Built, Electric Dryer Hookup, Washer Hookup, Second Floor
Exterior
Exterior Feature Rain Gutters, Storage
Community Features Public Transportation, Shopping, Pool, Tennis Court(s), Golf, Marina, Public School
Waterfront Description Beach Front, Bay, Harbor, Ocean
Roof Type Shingle
Total Parking Spaces 4
Garage No
Building
Lot Description Wooded
Foundation Concrete Perimeter
Sewer Private Sewer
Water Public
Architectural Style Antique, Farmhouse
Schools
Elementary Schools Chandler/Alden
Middle Schools Duxbury Middle
High Schools Duxbury High
Others
Senior Community false
Read Less
Want to know what your home might be worth? Contact us for a FREE valuation!

Our team is ready to help you sell your home for the highest possible price ASAP
Bought with Katherine Gerstel • Portside Real Estate





