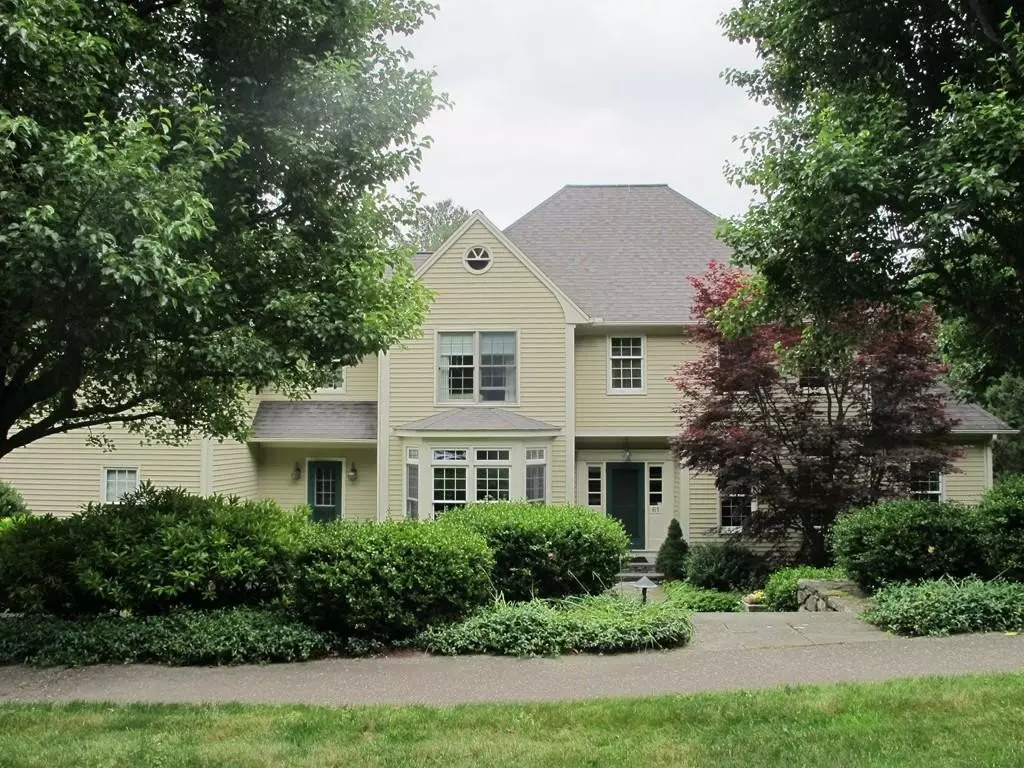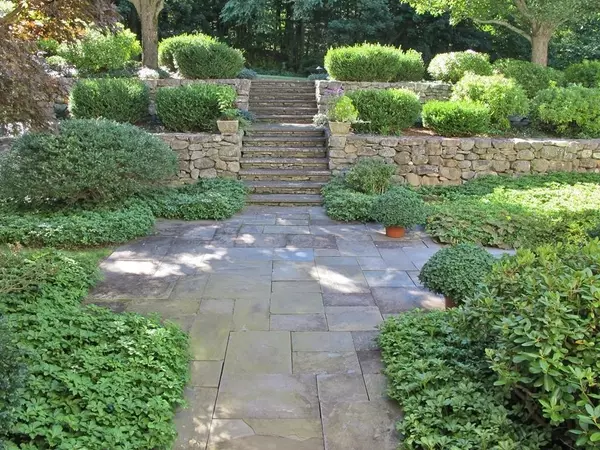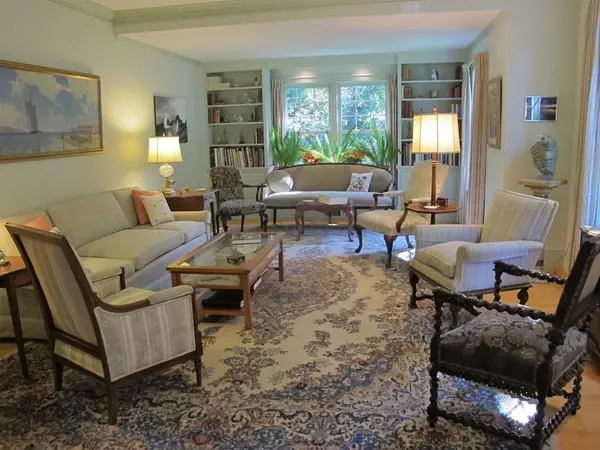$935,000
$950,000
1.6%For more information regarding the value of a property, please contact us for a free consultation.
61 Lexington Circle Holden, MA 01520
6 Beds
5.5 Baths
4,127 SqFt
Key Details
Sold Price $935,000
Property Type Single Family Home
Sub Type Single Family Residence
Listing Status Sold
Purchase Type For Sale
Square Footage 4,127 sqft
Price per Sqft $226
MLS Listing ID 72288286
Sold Date 07/31/18
Style Colonial
Bedrooms 6
Full Baths 5
Half Baths 1
Year Built 1991
Annual Tax Amount $15,614
Tax Year 2018
Lot Size 1.650 Acres
Acres 1.65
Property Description
Magnificent custom home in exclusive Holden neighborhood - a truly "one of a kind" in Worcester County with stunning indoor lap pool/kitchenette/sitting area - a "show stopper"! Quality & design plus great attention to detail - over a 1/2 acre of mature manicured grounds. 12+ rooms,6 bdrms (2 masters suites - 1st & 2nd fl - your choice),gourmet chef's kitchen w/ oversized island - bump out eating area surrounded by glass which seamlessly flows to the fireplaced fam rm w/ access to a large deck overlooking the property. Other 1st fl rms include a formal liv rm, formal dining rm, large office (18.7 X 13 & 15 X11) or master suite with walk-in closets and a private bath. 2nd fl offers a 2 rm master suite w/ major closet space plus a custom bath w/ imported English tile, 4 other bdrms & 2 full baths. Expansive finished lower level w/ gmrm, utility room, 2nd laundry, dressing rooms & bath. Many wonderful amenities too numerous to mention here. Water view.
Location
State MA
County Worcester
Zoning RES
Direction SALISBURY ST TO LEXINGTON CIRCLE
Rooms
Family Room Flooring - Hardwood, Recessed Lighting
Basement Full, Finished, Walk-Out Access, Interior Entry
Primary Bedroom Level Second
Dining Room Flooring - Hardwood, Window(s) - Bay/Bow/Box, Recessed Lighting, Wainscoting
Kitchen Flooring - Hardwood, Dining Area, Countertops - Stone/Granite/Solid, Kitchen Island, Cabinets - Upgraded, Deck - Exterior, Exterior Access, Recessed Lighting, Stainless Steel Appliances
Interior
Interior Features Bathroom - Full, Closet, Closet/Cabinets - Custom Built, Dining Area, Cabinets - Upgraded, Dressing Room, Slider, Ceiling - Cathedral, Entrance Foyer, Office, Game Room, Sitting Room, Central Vacuum, Sauna/Steam/Hot Tub
Heating Central, Forced Air, Baseboard, Oil
Cooling None
Flooring Wood, Tile, Carpet, Other, Flooring - Hardwood, Flooring - Wall to Wall Carpet, Flooring - Stone/Ceramic Tile
Fireplaces Number 1
Fireplaces Type Family Room
Appliance Range, Oven, Dishwasher, Disposal, Microwave, Refrigerator, Washer, Dryer, Vacuum System, Tank Water Heater, Water Heater, Plumbed For Ice Maker, Utility Connections for Electric Range, Utility Connections for Electric Oven, Utility Connections for Electric Dryer
Laundry Skylight, Closet/Cabinets - Custom Built, Electric Dryer Hookup, Washer Hookup, Second Floor
Exterior
Exterior Feature Professional Landscaping, Sprinkler System, Decorative Lighting, Stone Wall
Garage Spaces 2.0
Pool In Ground, Pool - Inground Heated, Indoor
Community Features Shopping, Pool, Public School
Utilities Available for Electric Range, for Electric Oven, for Electric Dryer, Washer Hookup, Icemaker Connection
Roof Type Shingle
Total Parking Spaces 5
Garage Yes
Private Pool true
Building
Foundation Concrete Perimeter
Sewer Public Sewer
Water Public
Architectural Style Colonial
Schools
Elementary Schools Dawson
Middle Schools Mount View
High Schools Wachusett
Others
Senior Community false
Read Less
Want to know what your home might be worth? Contact us for a FREE valuation!

Our team is ready to help you sell your home for the highest possible price ASAP
Bought with Kelleher Team • Coldwell Banker Residential Brokerage - Worcester - Park Ave.





