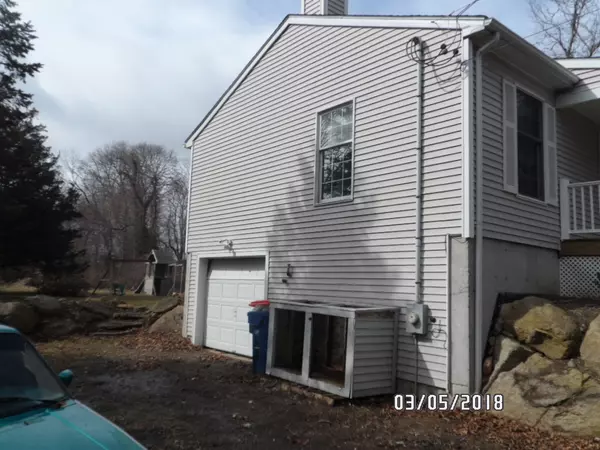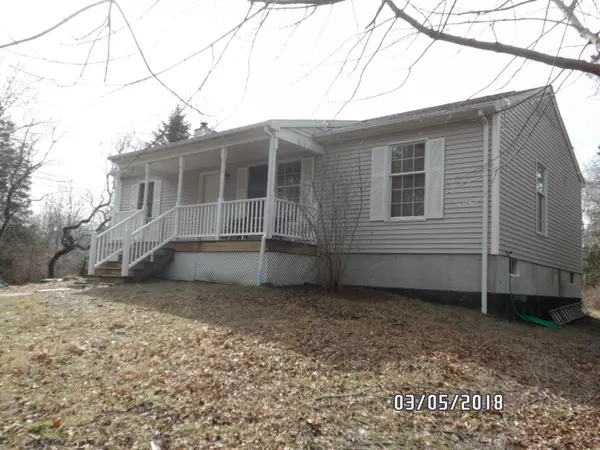$282,000
$279,900
0.8%For more information regarding the value of a property, please contact us for a free consultation.
1 Chase Rd Fairhaven, MA 02719
3 Beds
2 Baths
1,144 SqFt
Key Details
Sold Price $282,000
Property Type Single Family Home
Sub Type Single Family Residence
Listing Status Sold
Purchase Type For Sale
Square Footage 1,144 sqft
Price per Sqft $246
MLS Listing ID 72288498
Sold Date 07/27/18
Style Ranch
Bedrooms 3
Full Baths 2
HOA Y/N false
Year Built 2006
Annual Tax Amount $3,270
Tax Year 2018
Lot Size 0.890 Acres
Acres 0.89
Property Description
Welcome to this 3 bedroom 2 full bath, Ranch style home built in 2006, situated on a semi private .89ac. lot within the seaside community of Sconticut Neck. Attached 1 car garage under, leads to the partially finished basement with 2 additional rooms. Hardwood floors in living room and hallway, carpet in bedrooms. On one side, a master bedroom with master bath, on the other, 2 more bedrooms and a full bath. Laundry closet off kitchen. Kitchen is partially open to living room. In front, is an open porch to sit, relax, and enjoy the summer breeze. Parking for several cars. There will be a group showing/Open House to public this Saturday 3/17 from 12noon-2PM. Please do not drive into driveway or trespass unless during group showing/open house, as seller occupies the property currently.
Location
State MA
County Bristol
Area Sconticut Neck
Zoning RR
Direction Use GPS. South on Sconticut Neck Rd, L on Capeview Ave, R on Chase Rd
Rooms
Basement Partial, Partially Finished
Interior
Heating Baseboard, Oil
Cooling Window Unit(s)
Flooring Vinyl, Carpet, Hardwood
Appliance Range, Oil Water Heater, Utility Connections for Electric Range, Utility Connections for Electric Oven, Utility Connections for Electric Dryer
Laundry Washer Hookup
Exterior
Garage Spaces 1.0
Community Features Walk/Jog Trails, Conservation Area, Highway Access, Marina
Utilities Available for Electric Range, for Electric Oven, for Electric Dryer, Washer Hookup
Waterfront Description Beach Front, Bay, 1/2 to 1 Mile To Beach
Roof Type Shingle
Total Parking Spaces 6
Garage Yes
Building
Lot Description Wooded
Foundation Concrete Perimeter
Sewer Public Sewer
Water Public
Architectural Style Ranch
Schools
Elementary Schools Wood
Middle Schools Hastings
High Schools Fhs
Others
Senior Community false
Read Less
Want to know what your home might be worth? Contact us for a FREE valuation!

Our team is ready to help you sell your home for the highest possible price ASAP
Bought with Donna Kirk • BOLD MOVES Real Estate





