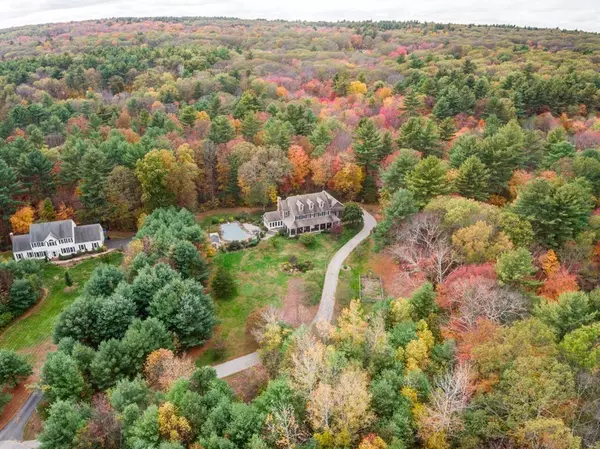$860,000
$879,000
2.2%For more information regarding the value of a property, please contact us for a free consultation.
5 Kensington Way Upton, MA 01568
4 Beds
2.5 Baths
3,880 SqFt
Key Details
Sold Price $860,000
Property Type Single Family Home
Sub Type Single Family Residence
Listing Status Sold
Purchase Type For Sale
Square Footage 3,880 sqft
Price per Sqft $221
MLS Listing ID 72290034
Sold Date 07/27/18
Style Colonial
Bedrooms 4
Full Baths 2
Half Baths 1
Year Built 2002
Annual Tax Amount $14,914
Tax Year 2018
Lot Size 28.770 Acres
Acres 28.77
Property Description
Sophistication, elegance and natural beauty will surround you around every corner of this elegant home. Twenty-eight+ acres of trails, brooks, a pond, and adventure awaits. This is a masterpiece-both inside and out. The care that has gone into the designing, building & maintaining of this home is exceptional. Tucked into a majestic, wooded, private setting... yet in a neighborhood is the best of both worlds. This lovely home is functional, but elegant. The amazing kitchen has stainless appliances and a grand floor plan that opens to a large family room with fireplace and sliders to expansive deck, screened porch and views of the in-ground pool. Hardwood flooring throughout the 1st flr. The second floor has 4 generous bedrooms, laundry, a master retreat with circular bath w/ soaker tub, double sinks, shower and spectacular views. Three additional bedrooms, a walk up attic & additional sq footage can be added in an unfinished room (over three car) garage. Call for a tour today.
Location
State MA
County Worcester
Zoning 5
Direction Mechanic St to Kensington Way
Rooms
Family Room Flooring - Hardwood, Deck - Exterior, Exterior Access, Open Floorplan
Basement Full
Primary Bedroom Level Second
Dining Room Flooring - Hardwood
Kitchen Flooring - Hardwood, Dining Area, Pantry, Countertops - Stone/Granite/Solid, Countertops - Upgraded, Kitchen Island, Exterior Access, Open Floorplan, Recessed Lighting, Gas Stove
Interior
Interior Features Study, Entry Hall
Heating Forced Air, Oil
Cooling Central Air
Flooring Tile, Carpet, Hardwood, Flooring - Hardwood, Flooring - Stone/Ceramic Tile
Fireplaces Number 1
Fireplaces Type Family Room
Appliance Range, Dishwasher, Refrigerator, Utility Connections for Gas Range
Laundry Second Floor
Exterior
Exterior Feature Rain Gutters
Garage Spaces 3.0
Pool In Ground
Community Features Public Transportation, Park, Walk/Jog Trails, Conservation Area, Highway Access, Public School
Utilities Available for Gas Range
Waterfront Description Beach Front, Lake/Pond, 1 to 2 Mile To Beach, Beach Ownership(Public)
Roof Type Shingle
Total Parking Spaces 10
Garage Yes
Private Pool true
Building
Lot Description Wooded, Easements, Level
Foundation Concrete Perimeter
Sewer Private Sewer
Water Private
Architectural Style Colonial
Schools
Elementary Schools Memorial
Middle Schools Miscoe
High Schools Nipmuc
Others
Acceptable Financing Contract
Listing Terms Contract
Read Less
Want to know what your home might be worth? Contact us for a FREE valuation!

Our team is ready to help you sell your home for the highest possible price ASAP
Bought with Jason Regan • 1 Worcester Homes





