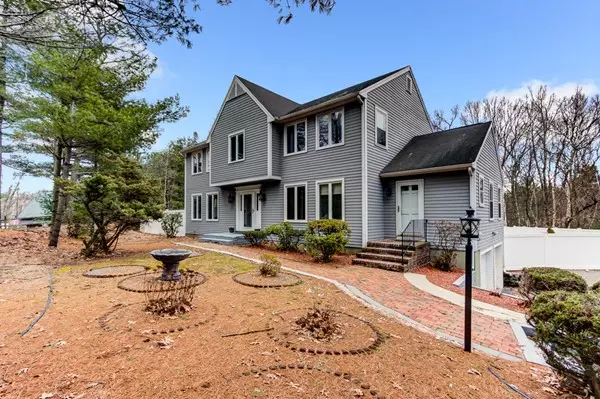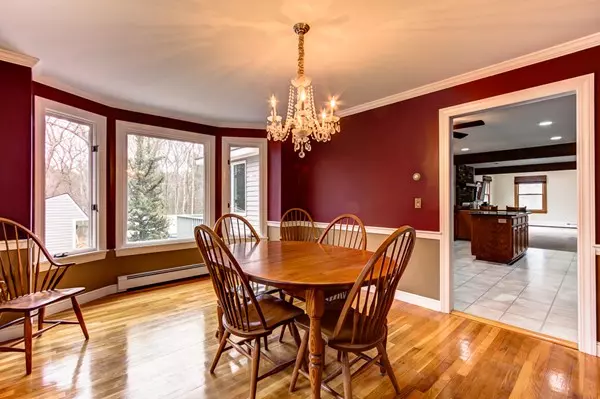$483,000
$498,000
3.0%For more information regarding the value of a property, please contact us for a free consultation.
124 Reservoir St Shrewsbury, MA 01545
4 Beds
3.5 Baths
2,734 SqFt
Key Details
Sold Price $483,000
Property Type Single Family Home
Sub Type Single Family Residence
Listing Status Sold
Purchase Type For Sale
Square Footage 2,734 sqft
Price per Sqft $176
MLS Listing ID 72290069
Sold Date 07/19/18
Style Colonial
Bedrooms 4
Full Baths 3
Half Baths 1
Year Built 1986
Annual Tax Amount $7,232
Tax Year 2017
Lot Size 0.930 Acres
Acres 0.93
Property Description
PRICE REDUCED!!! Motivated Sellers. Presenting this beautiful 4 Bedroom 3.5 Bath spacious colonial house in a great location. Large living room that opens to a formal dining area with gleaming hardwood floor. Large kitchen with eat-in area, granite counter top, center island cook top, stainless steel appliances and recessed lighting. Spacious cathedral ceiling sun filled family room with brick fireplace. Bright all season sunroom with slider access to deck facing private fenced backyard. 2nd level has 4 large bedrooms with oversized walking closet, attached full bath in master suite and additional full bath in the same level. Finished walkout lower level with full bath, game room and office/study room. 2 Car garage, 1st floor laundry, separate mudroom entrance, ready to move in condition.
Location
State MA
County Worcester
Zoning RUR A
Direction Prospect Street To Reservoir Street
Rooms
Family Room Flooring - Wall to Wall Carpet
Basement Full, Finished
Primary Bedroom Level Second
Dining Room Flooring - Hardwood
Kitchen Ceiling Fan(s), Flooring - Stone/Ceramic Tile, Dining Area
Interior
Interior Features Ceiling Fan(s), Bathroom - Full, Game Room, Home Office, Bathroom
Heating Baseboard, Oil
Cooling Wall Unit(s)
Flooring Tile, Carpet, Hardwood, Flooring - Wall to Wall Carpet, Flooring - Laminate
Fireplaces Number 1
Appliance Range, Dishwasher, Countertop Range, Refrigerator
Laundry First Floor
Exterior
Garage Spaces 2.0
Fence Fenced
Total Parking Spaces 5
Garage Yes
Building
Lot Description Wooded
Foundation Concrete Perimeter
Sewer Private Sewer
Water Private
Architectural Style Colonial
Read Less
Want to know what your home might be worth? Contact us for a FREE valuation!

Our team is ready to help you sell your home for the highest possible price ASAP
Bought with Andrea Beth Castinetti • Castinetti Realty Group





