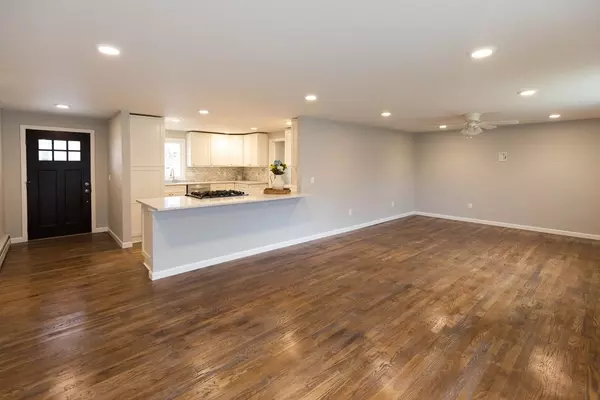$416,000
$425,000
2.1%For more information regarding the value of a property, please contact us for a free consultation.
11 Meadow Street Dartmouth, MA 02748
3 Beds
2.5 Baths
1,525 SqFt
Key Details
Sold Price $416,000
Property Type Single Family Home
Sub Type Single Family Residence
Listing Status Sold
Purchase Type For Sale
Square Footage 1,525 sqft
Price per Sqft $272
MLS Listing ID 72290253
Sold Date 10/04/18
Style Ranch
Bedrooms 3
Full Baths 2
Half Baths 1
HOA Y/N false
Year Built 1960
Annual Tax Amount $2,458
Tax Year 2017
Lot Size 0.340 Acres
Acres 0.34
Property Description
Completely updated and move-in ready single-story home in a great area of South Dartmouth. Three bedrooms, 2.5 bathrooms, large kitchen, open concept with hardwood flooring throughout. This house has a finished garage and basement. Amenities: Quartz counters, recessed LED lights, new stainless steel appliances, all new doors and Harvey windows throughout house, cedar impression vinyl shingles on exterior, brand-new high efficiency heating system, town water and sewer, and natural gas. The basement is approximately 1000 sqft space not included in the living area. It is insulated, drywalled, has recessed lights, vinyl lock-in flooring with its own heating zone. Two-car garage is attached to the house and finished with drywall and recessed lights throughout. Lot 120 included in sale. Seller owns the vacant lot next door on the right side of the property which can be sold separately.
Location
State MA
County Bristol
Zoning GR
Direction Dartmouth St to Meadow St
Rooms
Basement Partial
Interior
Heating Baseboard, ENERGY STAR Qualified Equipment
Cooling Other
Flooring Wood, Tile, Vinyl
Appliance Range, Dishwasher, Gas Water Heater, Utility Connections for Gas Range, Utility Connections for Gas Dryer
Exterior
Garage Spaces 2.0
Community Features Sidewalks
Utilities Available for Gas Range, for Gas Dryer
Waterfront Description Beach Front
Roof Type Shingle
Total Parking Spaces 2
Garage Yes
Building
Lot Description Level
Foundation Concrete Perimeter
Sewer Public Sewer
Water Public
Architectural Style Ranch
Read Less
Want to know what your home might be worth? Contact us for a FREE valuation!

Our team is ready to help you sell your home for the highest possible price ASAP
Bought with Maureen V. Murray • Berkshire Hathaway Home Services - Mel Antonio Real Estate





