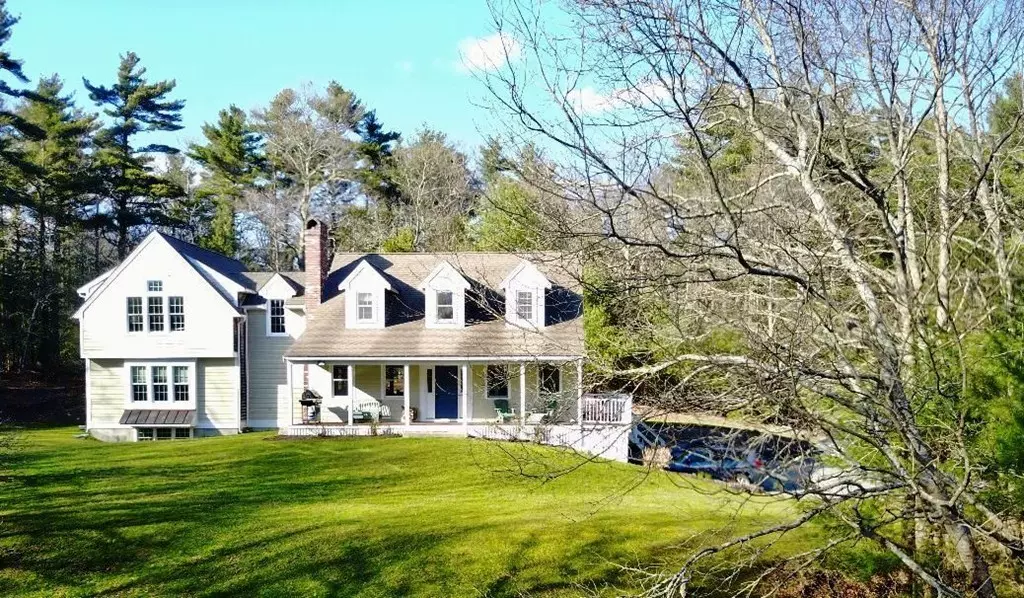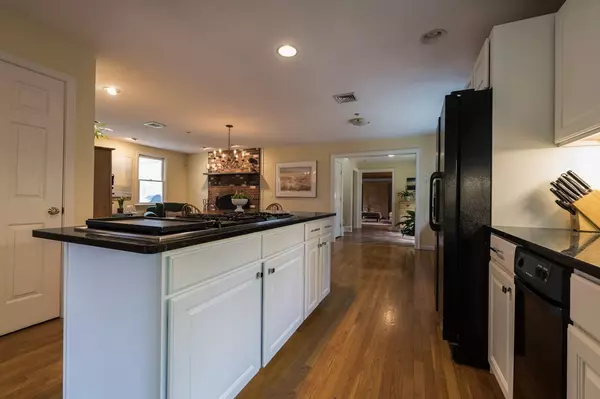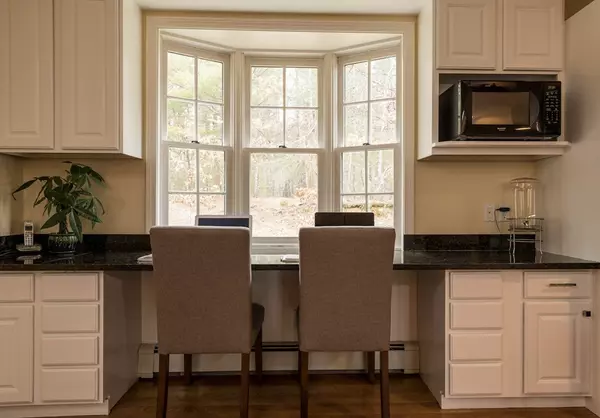$849,000
$849,000
For more information regarding the value of a property, please contact us for a free consultation.
296 Mayflower St Duxbury, MA 02332
4 Beds
4 Baths
3,529 SqFt
Key Details
Sold Price $849,000
Property Type Single Family Home
Sub Type Single Family Residence
Listing Status Sold
Purchase Type For Sale
Square Footage 3,529 sqft
Price per Sqft $240
MLS Listing ID 72290862
Sold Date 08/24/18
Style Cape
Bedrooms 4
Full Baths 3
Half Baths 2
Year Built 1996
Annual Tax Amount $12,161
Tax Year 2018
Lot Size 1.700 Acres
Acres 1.7
Property Description
This well-maintained home offers space for everyone and all the bells and whistles you've been waiting for, including a two-car garage, central air and three levels of living space. The rooms flow easily into one another so everyday living or entertaining a crowd is a breeze. The updated white kitchen has a center island, granite counter-tops, built-in desk as well as an informal eating area and fireplace. A large family rm, formal dining rm, radiant heated floors and a farmer's porch round out the first floor. Upstairs is a master suite w/ walk-in closet and spa-like bath with steam shower, as well as three additional bedrooms and two full baths. The finished walk-out basement has a playroom, half bath & plenty of storage. Set on over 1.5 acres on a cul-de-sac, you have the benefit of neighborhood living with privacy as well. The property has an outdoor shower, an irrigation system and plenty of room for a sports field or hockey rink as well as access to nearby conservation land.
Location
State MA
County Plymouth
Zoning res
Direction Exit 11, to Lincoln St (South) left on Mayflower or Exit 10 the Tremont, left on Mayflower
Rooms
Family Room Beamed Ceilings, Flooring - Stone/Ceramic Tile, Window(s) - Bay/Bow/Box, Exterior Access, Recessed Lighting, Slider
Basement Full, Finished, Interior Entry, Garage Access
Primary Bedroom Level Second
Dining Room Flooring - Hardwood, Deck - Exterior, Recessed Lighting
Kitchen Flooring - Hardwood, Dining Area, Pantry, Countertops - Stone/Granite/Solid, Kitchen Island, Breakfast Bar / Nook, Cabinets - Upgraded, Country Kitchen, Open Floorplan, Recessed Lighting, Gas Stove
Interior
Interior Features Bathroom - Full, Bathroom - Tiled With Shower Stall, Double Vanity, Recessed Lighting, Bathroom - Half, Closet, Open Floor Plan, Bathroom, Play Room, Central Vacuum, Sauna/Steam/Hot Tub
Heating Baseboard, Radiant, Propane
Cooling Central Air
Flooring Wood, Tile, Carpet, Flooring - Stone/Ceramic Tile, Flooring - Wall to Wall Carpet
Fireplaces Number 1
Fireplaces Type Living Room
Appliance Oven, Dishwasher, Disposal, Microwave, Countertop Range, Gas Water Heater, Utility Connections for Gas Range, Utility Connections for Electric Range
Laundry First Floor
Exterior
Exterior Feature Storage, Professional Landscaping, Sprinkler System, Outdoor Shower
Garage Spaces 2.0
Community Features Walk/Jog Trails, Bike Path, Conservation Area
Utilities Available for Gas Range, for Electric Range
Waterfront Description Beach Front, Bay, Harbor, 1 to 2 Mile To Beach, Beach Ownership(Public)
Roof Type Shingle
Total Parking Spaces 8
Garage Yes
Building
Lot Description Wooded, Gentle Sloping
Foundation Concrete Perimeter
Sewer Private Sewer
Water Private
Architectural Style Cape
Schools
Elementary Schools Chandler
Middle Schools Alden
High Schools Dhs
Others
Acceptable Financing Seller W/Participate
Listing Terms Seller W/Participate
Read Less
Want to know what your home might be worth? Contact us for a FREE valuation!

Our team is ready to help you sell your home for the highest possible price ASAP
Bought with Julie Hargrave • Coldwell Banker Residential Brokerage - Duxbury





