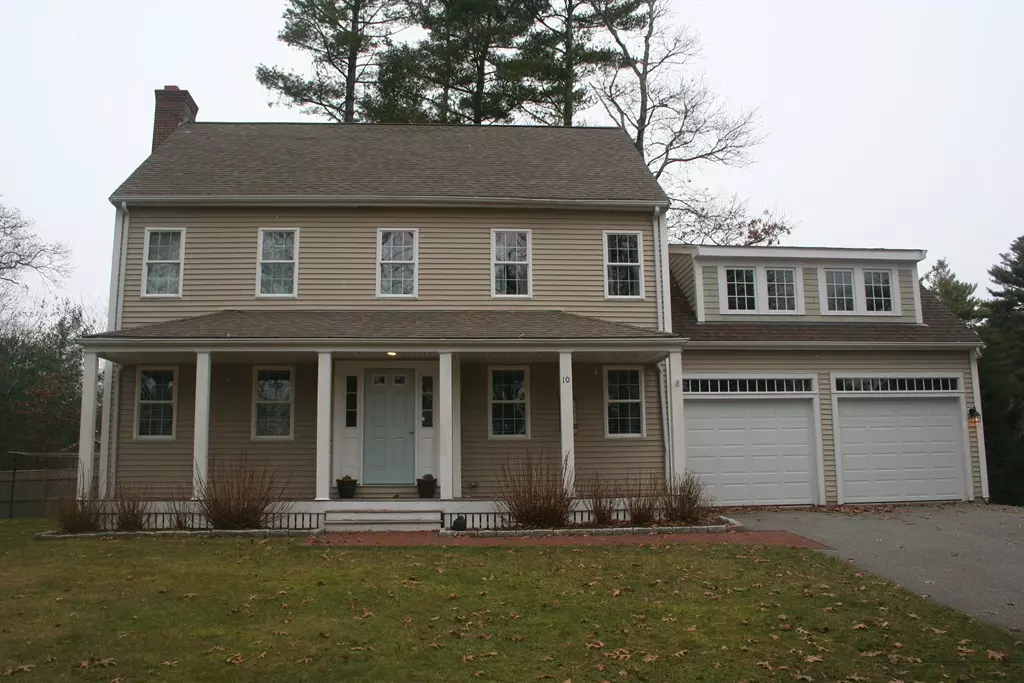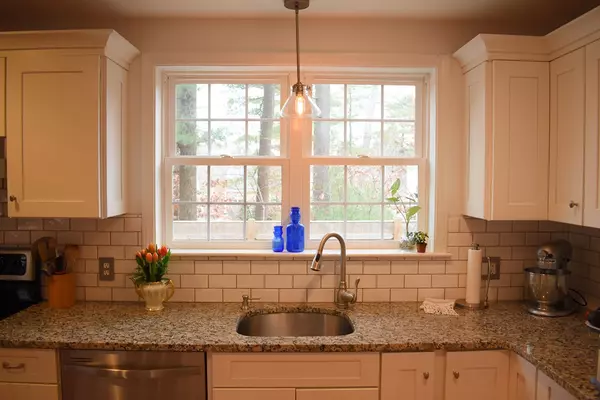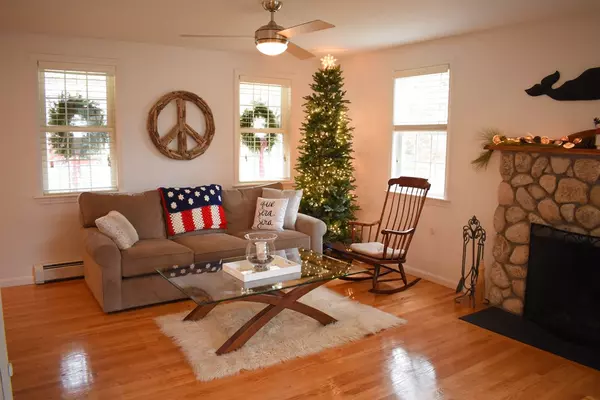$658,000
$669,000
1.6%For more information regarding the value of a property, please contact us for a free consultation.
10 Byrne Rd Duxbury, MA 02332
3 Beds
2.5 Baths
2,256 SqFt
Key Details
Sold Price $658,000
Property Type Single Family Home
Sub Type Single Family Residence
Listing Status Sold
Purchase Type For Sale
Square Footage 2,256 sqft
Price per Sqft $291
MLS Listing ID 72291565
Sold Date 06/29/18
Style Colonial
Bedrooms 3
Full Baths 2
Half Baths 1
HOA Y/N false
Year Built 2005
Annual Tax Amount $8,424
Tax Year 2018
Lot Size 0.260 Acres
Acres 0.26
Property Description
This charming Colonial with a farmers porch is a short stroll from Bay Rd. Lovingly updated over the last 4 years. All three bathrooms have been completely renovated and kitchen has new white shaker cabinets with granite countertops, stainless appliances, and breakfast bar. Open floor plan features living room with a field stone FP and a spacious kitchen overlooking the fenced in yard and bluestone patio. The Second Floor has three bedrooms. The master bedroom is en-suite bathroom and walk in closet. Extra bonus space on levels two and three! Newly finished rooms over the 2 car garage and the third floor are great for play space or home office! The 2 car garage is well lit with high ceilings, great space for your work shop! Lower level laundry with plenty of storage and options to finish. Fabulous in town location, minutes to halls corner and beaches. Walk to Landing beach and Halls corner. New 12 x 10 post and beam shed. This picture perfect home is move in ready and waiting for you!
Location
State MA
County Plymouth
Zoning RC
Direction Exit 10. Loring to Bay,left on Bryant , left on Byrne
Rooms
Family Room Flooring - Hardwood, Cable Hookup, Exterior Access, Open Floorplan, Slider
Basement Full
Primary Bedroom Level Second
Dining Room Flooring - Hardwood, Chair Rail
Kitchen Flooring - Hardwood, Countertops - Stone/Granite/Solid, Kitchen Island, Recessed Lighting
Interior
Interior Features Closet, Bonus Room, Media Room
Heating Baseboard, Oil
Cooling Central Air
Flooring Tile, Hardwood, Flooring - Wall to Wall Carpet, Flooring - Hardwood
Fireplaces Number 1
Fireplaces Type Family Room
Laundry In Basement
Exterior
Garage Spaces 2.0
Waterfront Description Beach Front, Bay, 1 to 2 Mile To Beach
Roof Type Shingle
Total Parking Spaces 6
Garage Yes
Building
Foundation Concrete Perimeter
Sewer Private Sewer
Water Public
Architectural Style Colonial
Others
Acceptable Financing Contract
Listing Terms Contract
Read Less
Want to know what your home might be worth? Contact us for a FREE valuation!

Our team is ready to help you sell your home for the highest possible price ASAP
Bought with Team Hallowell Devnew • Waterfront Realty Group





