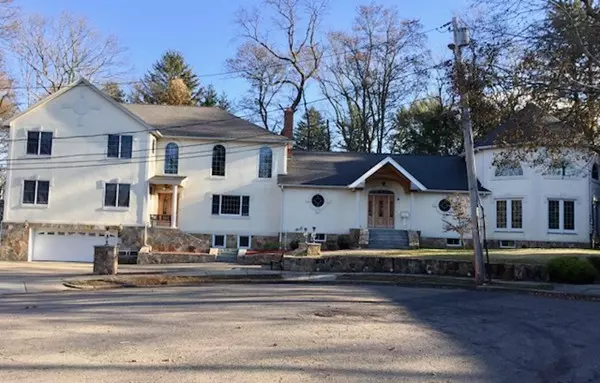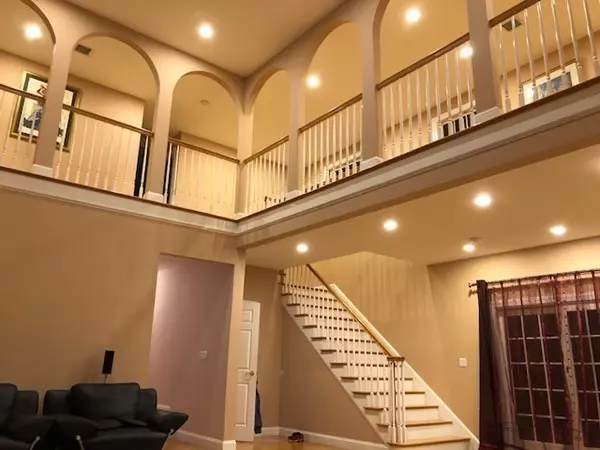$1,880,000
$1,977,000
4.9%For more information regarding the value of a property, please contact us for a free consultation.
58 Jane Rd Newton, MA 02459
5 Beds
4.5 Baths
6,492 SqFt
Key Details
Sold Price $1,880,000
Property Type Single Family Home
Sub Type Single Family Residence
Listing Status Sold
Purchase Type For Sale
Square Footage 6,492 sqft
Price per Sqft $289
MLS Listing ID 72292536
Sold Date 08/21/18
Style Colonial, Contemporary
Bedrooms 5
Full Baths 4
Half Baths 1
Year Built 1940
Annual Tax Amount $17,426
Tax Year 2017
Lot Size 0.290 Acres
Acres 0.29
Property Description
Prime location! You get the best of both worlds- a quiet cul-de-sac setting, and close proximity to all that Newton Center has to offer- Schools, Restaurants, T Station, shopping and more. Stunning Contemporary home boasts gleaming hard wood floors; spacious entertaining size dining /living room, chef's kitchen, custom cabinets, fully equipped with high-end appliances including a Sub-Zero fridge, a center island with granite counter-top, Wolf gas range and French door. Complete renovation including an addition completed in 2003. First floor has a luxurious Master Bedroom with full bath, Jacuzzi, and one more bedroom. The second floor has a beautiful sitting area, 3 additional bedrooms and 2 full baths. The lower level is great as a family or play room,cedar closet; has sauna and full bathroom, lots of storage. This home has it all. Do not miss out on this one!
Location
State MA
County Middlesex
Area Newton Center
Zoning SR2
Direction Parker to Wheeler to Jane.
Rooms
Basement Full, Finished, Sump Pump
Interior
Interior Features Sauna/Steam/Hot Tub
Heating Forced Air, Natural Gas
Cooling Central Air
Flooring Tile, Hardwood
Fireplaces Number 3
Appliance Range, Dishwasher, Disposal, Gas Water Heater, Utility Connections for Gas Range, Utility Connections for Gas Oven, Utility Connections for Gas Dryer
Laundry Washer Hookup
Exterior
Garage Spaces 2.0
Community Features Public Transportation, Shopping, Park, Walk/Jog Trails, Medical Facility, Bike Path, Highway Access, Private School, Public School, T-Station
Utilities Available for Gas Range, for Gas Oven, for Gas Dryer, Washer Hookup
Roof Type Shingle
Total Parking Spaces 8
Garage Yes
Building
Lot Description Cul-De-Sac, Level
Foundation Concrete Perimeter
Sewer Public Sewer
Water Public
Architectural Style Colonial, Contemporary
Schools
Elementary Schools Countryside
Middle Schools Oak Hill
High Schools South
Others
Senior Community false
Read Less
Want to know what your home might be worth? Contact us for a FREE valuation!

Our team is ready to help you sell your home for the highest possible price ASAP
Bought with Faye Fu • York Realty LLC





