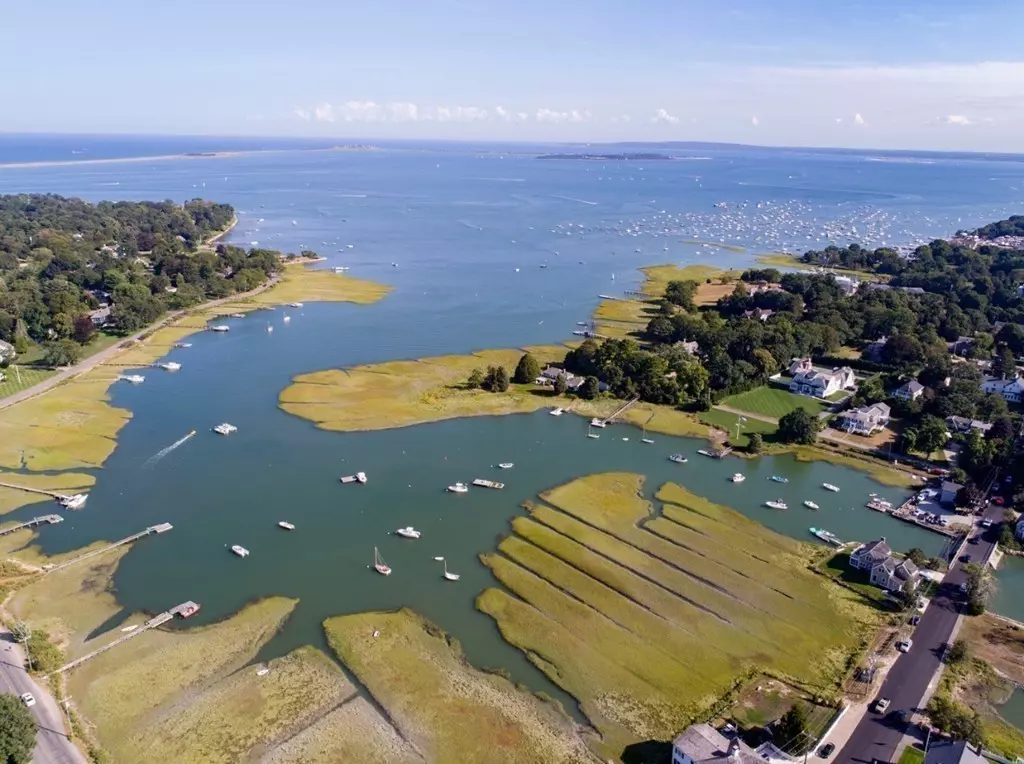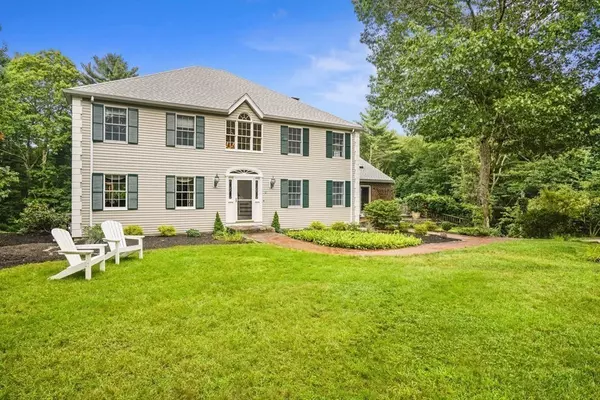$675,000
$699,000
3.4%For more information regarding the value of a property, please contact us for a free consultation.
12 Rosewood Ct Duxbury, MA 02332
4 Beds
3 Baths
3,768 SqFt
Key Details
Sold Price $675,000
Property Type Single Family Home
Sub Type Single Family Residence
Listing Status Sold
Purchase Type For Sale
Square Footage 3,768 sqft
Price per Sqft $179
MLS Listing ID 72295833
Sold Date 07/09/18
Style Colonial
Bedrooms 4
Full Baths 3
Year Built 1989
Annual Tax Amount $11,207
Tax Year 2018
Lot Size 1.000 Acres
Acres 1.0
Property Description
ONE OF A KIND DUXBURY RETREAT COLONIAL! Lush landscaping & privacy surround this beautiful 3800sf custom designed home with a bright open floor plan for large family gatherings inside & out! Stunning 2 story foyer with sunlit picture windows & grand staircase welcomes you home! Remodeled granite kitchen with built in seating, pantry, laundry room, work area & wet bar/island for 6! Great room/family room with Boston stone fireplace, walls of windows & wrap around deck. Flexible floor plan with 1st floor office/bedroom with own entry/ inlaw potential. Front to back living room & dining room with custom woodwork & picture windows. Private front to back master suite with full bath, walk in closet & fireplaced sitting area! 3 full baths, central A/C,full walkout basement, enclosed porch for hot tub, 2 car garage. All this plus set on a culdesac neighborhood with convenient highway access to Boston! Price ranged 699-759k! COME HOME TO COUNTRY LIVING BY THE SEA!
Location
State MA
County Plymouth
Zoning R
Direction West st to Rosewood Ct
Rooms
Family Room Cathedral Ceiling(s), Ceiling Fan(s), Flooring - Hardwood, Window(s) - Bay/Bow/Box, Window(s) - Picture, Balcony / Deck, French Doors, Deck - Exterior, Exterior Access, Open Floorplan, Remodeled
Basement Full, Walk-Out Access, Interior Entry, Garage Access, Concrete
Primary Bedroom Level Second
Dining Room Closet/Cabinets - Custom Built, Flooring - Hardwood, Window(s) - Bay/Bow/Box, Window(s) - Picture, Open Floorplan, Wainscoting
Kitchen Bathroom - Full, Closet/Cabinets - Custom Built, Flooring - Hardwood, Flooring - Stone/Ceramic Tile, Window(s) - Bay/Bow/Box, Window(s) - Picture, Dining Area, Pantry, Countertops - Stone/Granite/Solid, Countertops - Upgraded, Kitchen Island, Wet Bar, Breakfast Bar / Nook, Deck - Exterior, Open Floorplan, Remodeled, Stainless Steel Appliances, Storage, Gas Stove
Interior
Interior Features Bathroom - Full, Closet, Home Office-Separate Entry
Heating Central, Forced Air, Natural Gas
Cooling Central Air, Wall Unit(s)
Flooring Tile, Marble, Hardwood, Flooring - Hardwood
Fireplaces Number 2
Fireplaces Type Family Room, Master Bedroom
Appliance Range, Dishwasher, Microwave, Refrigerator, Freezer, Washer, Dryer, Plumbed For Ice Maker, Utility Connections for Gas Range, Utility Connections for Gas Oven, Utility Connections for Gas Dryer
Laundry Pantry, Main Level, Cabinets - Upgraded, Remodeled, First Floor, Washer Hookup
Exterior
Exterior Feature Balcony / Deck, Professional Landscaping, Stone Wall
Garage Spaces 2.0
Community Features Shopping, Park, Walk/Jog Trails, Stable(s), Golf, Conservation Area, Highway Access, House of Worship, Marina, Public School
Utilities Available for Gas Range, for Gas Oven, for Gas Dryer, Washer Hookup, Icemaker Connection
Waterfront Description Beach Front, Bay, Harbor, Ocean
Total Parking Spaces 6
Garage Yes
Building
Lot Description Wooded, Cleared, Level
Foundation Concrete Perimeter
Sewer Private Sewer
Water Public
Architectural Style Colonial
Read Less
Want to know what your home might be worth? Contact us for a FREE valuation!

Our team is ready to help you sell your home for the highest possible price ASAP
Bought with John Young • Young Realty Group





