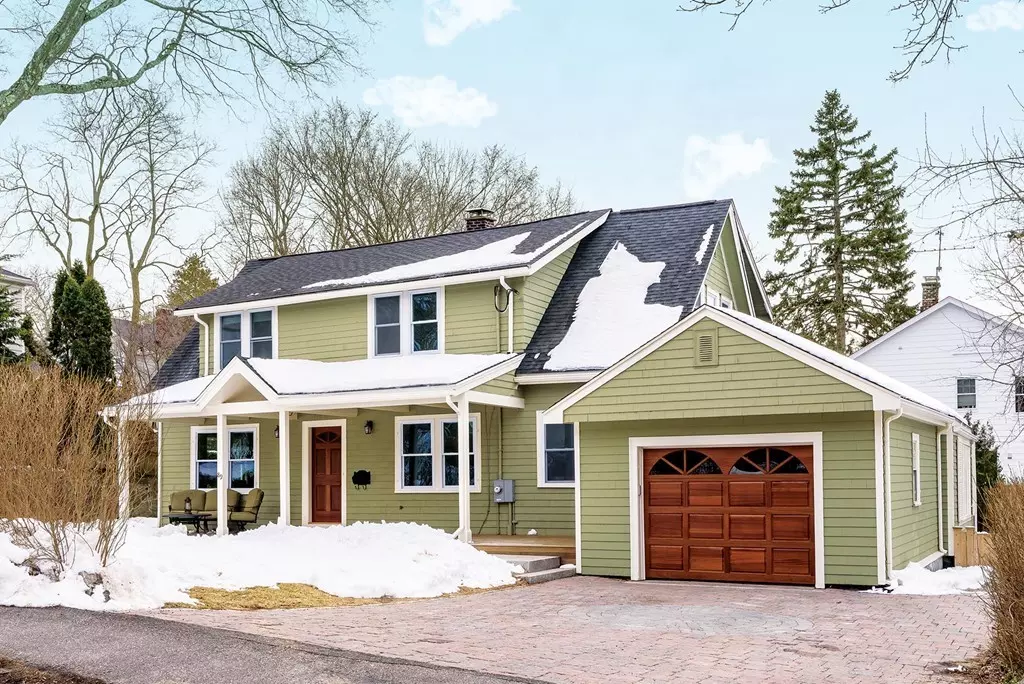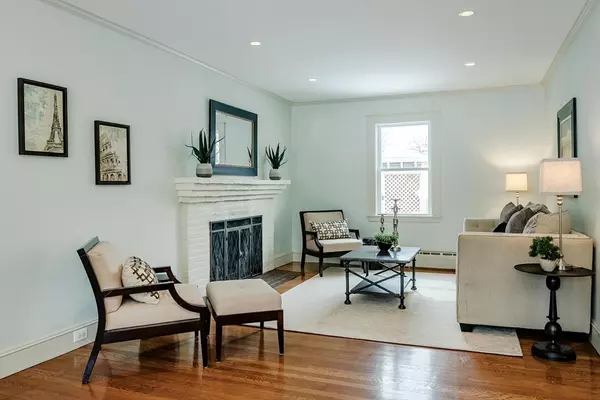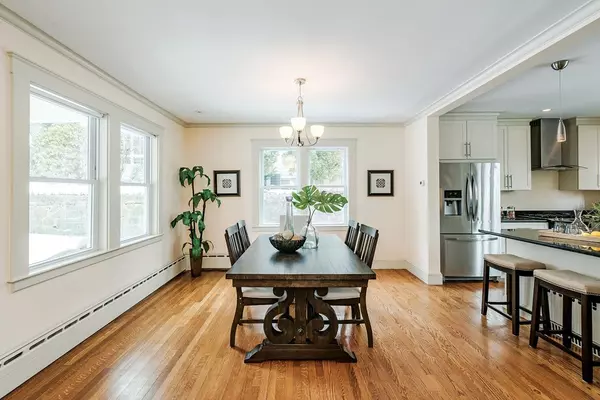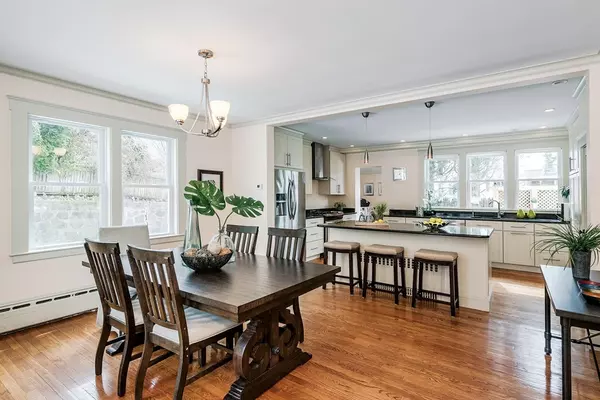$1,399,000
$1,399,000
For more information regarding the value of a property, please contact us for a free consultation.
89 Prospect St Newton, MA 02465
4 Beds
2.5 Baths
2,535 SqFt
Key Details
Sold Price $1,399,000
Property Type Single Family Home
Sub Type Single Family Residence
Listing Status Sold
Purchase Type For Sale
Square Footage 2,535 sqft
Price per Sqft $551
MLS Listing ID 72296405
Sold Date 07/25/18
Style Colonial
Bedrooms 4
Full Baths 2
Half Baths 1
Year Built 1913
Annual Tax Amount $10,362
Tax Year 2018
Lot Size 7,405 Sqft
Acres 0.17
Property Description
Spectacular renovated Colonial in Pierce school district. Wonderful curb appeal. An inviting front porch leads you into a great house for entertaining and family space. Open floor plan with fully appointed high-end kitchen with center island, granite, stainless steel appliances and a bay window overlooking level backyard. Front-to-back living room with fireplace High ceilings and many newer windows. Generous size first floor family room with cathedral ceiling w/beams, built-ins, skylight and sliders to patio. A half bathroom, mudroom and office complete this floor. The master suite is quite large and has a stunning spa like master bathroom. There are three additional bedrooms and a lovely family bathroom. Some of the updates include central air conditioning, roof, hot water, kitchen, bathrooms and a newly renovated lower level playroom. Close to Mass Pike and the express bus.
Location
State MA
County Middlesex
Zoning MR1
Direction Temple Street or Washington Street to Prospect Street
Rooms
Family Room Skylight, Cathedral Ceiling(s), Closet/Cabinets - Custom Built, Flooring - Wood, Window(s) - Picture, Exterior Access, Open Floorplan, Recessed Lighting, Slider
Basement Partially Finished
Primary Bedroom Level Second
Dining Room Flooring - Wood, Open Floorplan, Recessed Lighting
Kitchen Flooring - Wood, Pantry, Countertops - Stone/Granite/Solid, Kitchen Island, Cabinets - Upgraded, Exterior Access, Open Floorplan, Recessed Lighting, Stainless Steel Appliances
Interior
Interior Features Recessed Lighting, Play Room, Den
Heating Baseboard, Natural Gas
Cooling Central Air
Flooring Wood, Tile, Marble, Flooring - Laminate
Fireplaces Number 1
Fireplaces Type Living Room
Appliance Range, Dishwasher, Disposal, Refrigerator, Washer, Dryer, Gas Water Heater, Utility Connections for Gas Range
Laundry Flooring - Wood, First Floor
Exterior
Exterior Feature Rain Gutters
Garage Spaces 1.0
Fence Fenced
Community Features Public Transportation, Shopping, Highway Access, House of Worship, Private School, Public School, T-Station
Utilities Available for Gas Range
Roof Type Shingle
Total Parking Spaces 4
Garage Yes
Building
Foundation Block
Sewer Public Sewer
Water Public
Architectural Style Colonial
Schools
Elementary Schools Pierce
Middle Schools Day
High Schools North
Others
Senior Community false
Read Less
Want to know what your home might be worth? Contact us for a FREE valuation!

Our team is ready to help you sell your home for the highest possible price ASAP
Bought with The Kennedy Lynch Gold Team • Hammond Residential Real Estate





