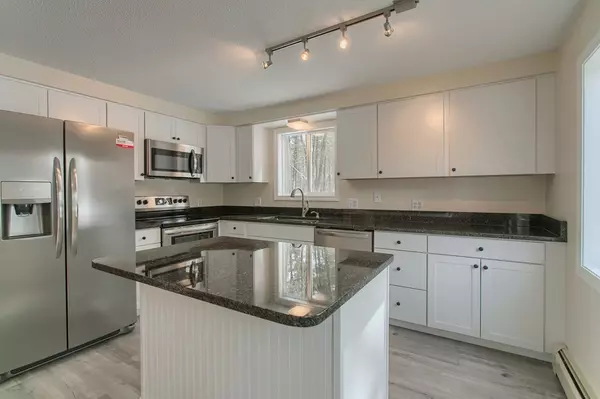$351,000
$353,900
0.8%For more information regarding the value of a property, please contact us for a free consultation.
47 West Street Pepperell, MA 01463
3 Beds
2 Baths
1,966 SqFt
Key Details
Sold Price $351,000
Property Type Single Family Home
Sub Type Single Family Residence
Listing Status Sold
Purchase Type For Sale
Square Footage 1,966 sqft
Price per Sqft $178
MLS Listing ID 72297968
Sold Date 07/09/18
Style Cape
Bedrooms 3
Full Baths 2
HOA Y/N false
Year Built 1984
Annual Tax Amount $4,486
Tax Year 2018
Lot Size 1.910 Acres
Acres 1.91
Property Description
Spectacular buy with many new improvements. Set back off the road on a wooded country lot. Contemporary style Cape with 3 + bedrooms. Eye catching new kitchen with stainless steel appliances, granite and center island. 2 new full baths with granite and tile flooring. Cozy living room with charming wood stove. First floor bedroom or den. Dining room with slider to oversize deck. Second floor offers two large bedrooms with front to back wall to wall carpeting. Large closets and skylights for an array of natural light. Lower lever is finished with a family room and office. New 3 bedroom septic system. New roof, windows, interior and exterior doors....just to name a few improvements. New paved driveway and landscaping will be completed prior to closing.
Location
State MA
County Middlesex
Zoning RUR
Direction Take Rt 119 to Hillside to Harbor Street to West Street
Rooms
Family Room Flooring - Wall to Wall Carpet
Basement Full, Partially Finished
Primary Bedroom Level Second
Dining Room Wood / Coal / Pellet Stove, Flooring - Hardwood, Slider
Kitchen Flooring - Vinyl, Countertops - Stone/Granite/Solid, Kitchen Island, Cabinets - Upgraded, Exterior Access, Recessed Lighting, Remodeled
Interior
Interior Features Den
Heating Forced Air, Oil
Cooling None
Flooring Wood, Carpet, Flooring - Wall to Wall Carpet
Fireplaces Number 1
Appliance Range, Dishwasher, Refrigerator, Oil Water Heater, Utility Connections for Electric Range, Utility Connections for Electric Oven, Utility Connections for Electric Dryer
Laundry First Floor, Washer Hookup
Exterior
Exterior Feature Rain Gutters, Professional Landscaping, Decorative Lighting
Community Features Shopping, Tennis Court(s), Medical Facility, Laundromat, Public School
Utilities Available for Electric Range, for Electric Oven, for Electric Dryer, Washer Hookup
Roof Type Shingle
Total Parking Spaces 4
Garage No
Building
Lot Description Wooded
Foundation Concrete Perimeter
Sewer Private Sewer
Water Public
Architectural Style Cape
Schools
Elementary Schools Varnum Brook
Middle Schools Nissitissit
High Schools North Middlesex
Read Less
Want to know what your home might be worth? Contact us for a FREE valuation!

Our team is ready to help you sell your home for the highest possible price ASAP
Bought with AJ Bruce • Lamacchia Realty, Inc.





