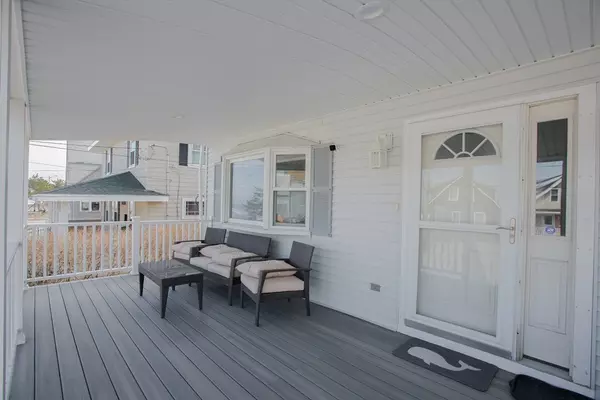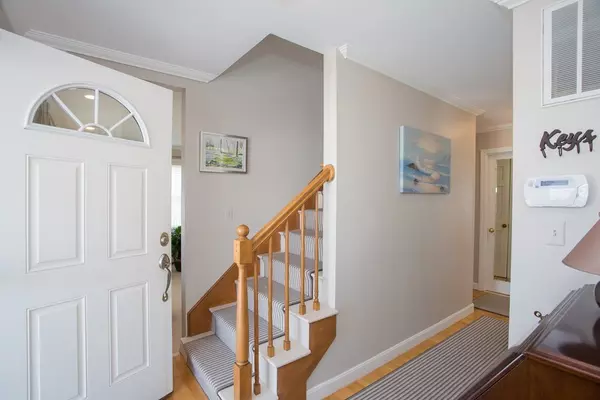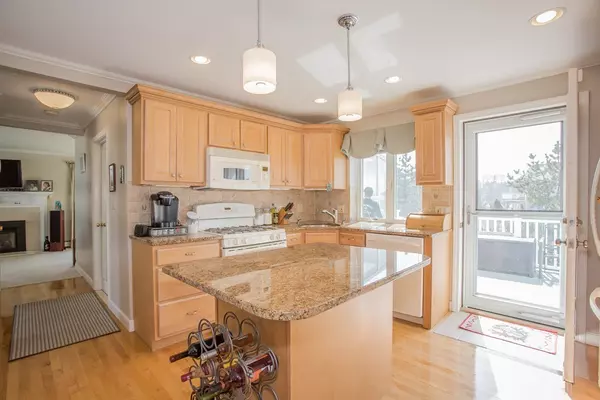$630,000
$650,000
3.1%For more information regarding the value of a property, please contact us for a free consultation.
13 Manomet Avenue Hull, MA 02045
3 Beds
2 Baths
2,033 SqFt
Key Details
Sold Price $630,000
Property Type Single Family Home
Sub Type Single Family Residence
Listing Status Sold
Purchase Type For Sale
Square Footage 2,033 sqft
Price per Sqft $309
MLS Listing ID 72298010
Sold Date 09/26/18
Style Colonial
Bedrooms 3
Full Baths 2
Year Built 1986
Annual Tax Amount $6,094
Tax Year 2017
Lot Size 6,098 Sqft
Acres 0.14
Property Description
NANTASKET BEACH across the street!! Beautiful 3 Bedroom/2 Bath Hip Roof Colonial is Walk to Beach, Kitchen has Lots of Cabinets, Hardwood Floor, Granite Counter, Center Island, Recessed Lights & Access to Back Deck, Dining Room has Built-In Cabinets w/Granite & Hardwood, Spacious Front-to-Back Living Rm w/Gas Fireplace & Recessed Lights, 1st Floor Full Bath w/Shower Stall has Ceramic Tile Floor & Laundry Hook-up w/Plenty of Storage, Master Bedroom has Walk-In Closet, Separate Office(Which Could be Turned into a Master Bath) & 2nd Floor Deck Access, 2 Additional 2nd Floor Bedrooms(One of which has 2nd Floor Deck Access), 2nd Floor Full Bath w/Ceramic Tile, Attached Sun Room w/Separate A/C Unit, Hardwood Floor, Ceiling Fan & Access to Back Deck, Back Deck has Retractable Awning, 2 Z FHW/Gas Heat 3 Z Central Air, Security System, Town Water & Sewer, Vinyl Siding, Irrigation System, Fenced Backyard w/Outdoor Shower, 2 Car Under Garage 7 PARKING SPACES and more!!!
Location
State MA
County Plymouth
Zoning RES
Direction Use google maps
Rooms
Basement Interior Entry, Garage Access, Concrete
Primary Bedroom Level Second
Dining Room Closet/Cabinets - Custom Built, Flooring - Hardwood, Window(s) - Bay/Bow/Box
Kitchen Flooring - Hardwood, Countertops - Stone/Granite/Solid, Kitchen Island, Deck - Exterior, Exterior Access, Recessed Lighting, Gas Stove
Interior
Interior Features Ceiling Fan(s), Slider, Sun Room, Office
Heating Baseboard, Natural Gas
Cooling Central Air, 3 or More
Flooring Tile, Carpet, Hardwood, Flooring - Hardwood, Flooring - Wall to Wall Carpet
Fireplaces Number 1
Fireplaces Type Living Room
Appliance Range, Dishwasher, Microwave, Gas Water Heater, Utility Connections for Gas Range, Utility Connections for Gas Oven, Utility Connections for Gas Dryer
Laundry Bathroom - Full, Flooring - Stone/Ceramic Tile, Gas Dryer Hookup, Washer Hookup, First Floor
Exterior
Exterior Feature Rain Gutters, Sprinkler System, Outdoor Shower, Other
Garage Spaces 2.0
Fence Fenced/Enclosed, Fenced
Community Features Public Transportation, Shopping, Park, Walk/Jog Trails, Laundromat, Conservation Area, House of Worship, Public School
Utilities Available for Gas Range, for Gas Oven, for Gas Dryer, Washer Hookup
Waterfront Description Beach Front, Ocean, Direct Access, Walk to, 0 to 1/10 Mile To Beach, Beach Ownership(Public,Deeded Rights)
View Y/N Yes
View Scenic View(s)
Roof Type Shingle
Total Parking Spaces 5
Garage Yes
Building
Lot Description Cleared, Level
Foundation Concrete Perimeter
Sewer Public Sewer
Water Public
Architectural Style Colonial
Others
Senior Community false
Acceptable Financing Contract
Listing Terms Contract
Read Less
Want to know what your home might be worth? Contact us for a FREE valuation!

Our team is ready to help you sell your home for the highest possible price ASAP
Bought with Anne Fitzgerald • William Raveis R.E. & Home Services





