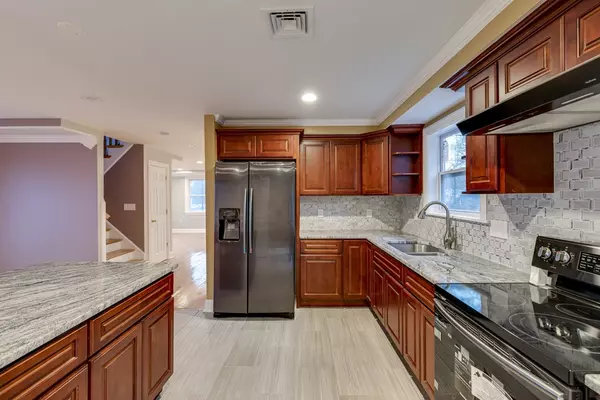$506,000
$519,900
2.7%For more information regarding the value of a property, please contact us for a free consultation.
1912 Washington St Stoughton, MA 02072
4 Beds
2.5 Baths
2,577 SqFt
Key Details
Sold Price $506,000
Property Type Single Family Home
Sub Type Single Family Residence
Listing Status Sold
Purchase Type For Sale
Square Footage 2,577 sqft
Price per Sqft $196
MLS Listing ID 72302102
Sold Date 07/06/18
Style Colonial
Bedrooms 4
Full Baths 2
Half Baths 1
HOA Y/N false
Year Built 1960
Annual Tax Amount $3,656
Tax Year 2018
Lot Size 0.340 Acres
Acres 0.34
Property Description
If you have been looking for your dream home in Boston or another area look no more, affordable new construction close to Stoughton Commuter Rail and highways. Completely rebuilt, new construction Colonial located seconds from the Desirable Easton line! You will not find a better home for this price! Four good sized bedrooms and Master BR complete with Master Bath ensuite. New Tastefully appointed Granite kitchen featuring stainless steel appliances, Hardwood flooring throughout, Tastefully painted, Windows, Walls, Electric, Plumbing, HVAC and Central Air are all brand new! Tastefully appointed and elegant first floor with Wainscoating and crown molding. Bright and Open floor plan. Huge basement with Brand new Washer and Dryer, all appliances included! Circular Drive in front of your garage for your convenience.. Do not hesitate! an absolute must see! NO BETTER PRICED NEW CONSTRUCTION HOME IN STOUGHTON.
Location
State MA
County Norfolk
Zoning GB
Direction Route 138 from Easton towards Stoughton.
Rooms
Basement Partial
Primary Bedroom Level Second
Dining Room Flooring - Hardwood, Open Floorplan, Recessed Lighting
Kitchen Flooring - Stone/Ceramic Tile, Countertops - Stone/Granite/Solid, Cabinets - Upgraded, Open Floorplan, Recessed Lighting, Stainless Steel Appliances, Peninsula
Interior
Heating Central, Forced Air, Electric Baseboard, Heat Pump
Cooling Central Air
Flooring Tile, Marble, Hardwood
Fireplaces Number 1
Appliance Range, Refrigerator, Washer, Dryer, Electric Water Heater
Laundry In Basement
Exterior
Garage Spaces 1.0
Community Features Public Transportation, Shopping, Tennis Court(s), Park, Walk/Jog Trails, Medical Facility, Bike Path, T-Station
Roof Type Shingle
Total Parking Spaces 4
Garage Yes
Building
Lot Description Wooded
Foundation Concrete Perimeter
Sewer Inspection Required for Sale, Other
Water Public
Architectural Style Colonial
Others
Acceptable Financing Lease Option
Listing Terms Lease Option
Read Less
Want to know what your home might be worth? Contact us for a FREE valuation!

Our team is ready to help you sell your home for the highest possible price ASAP
Bought with Domingos Teixeira • Financial Group Realty





