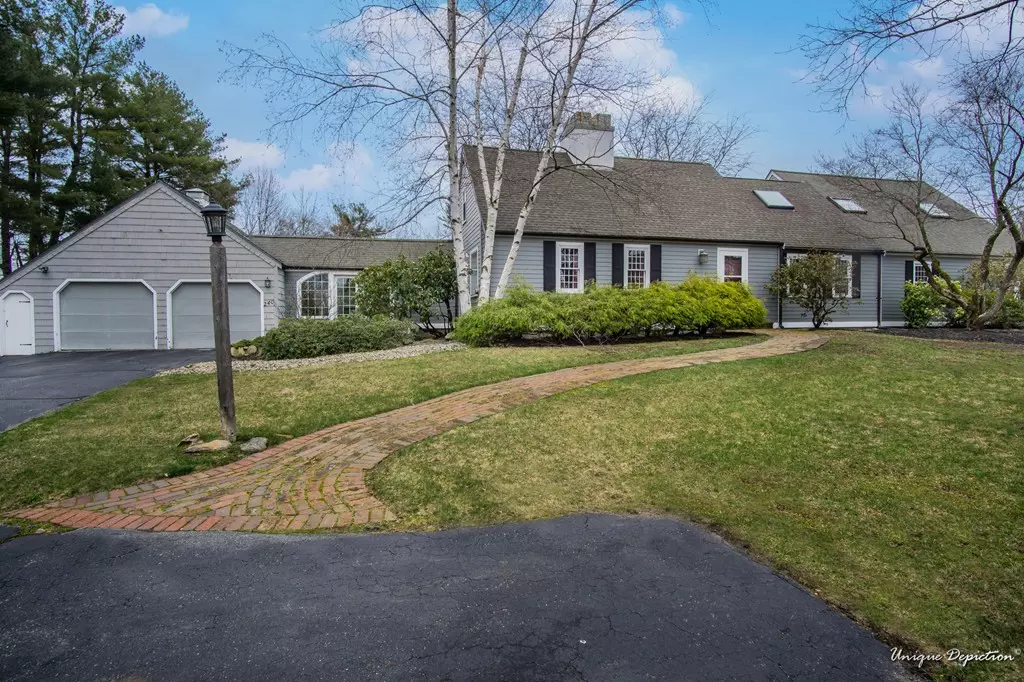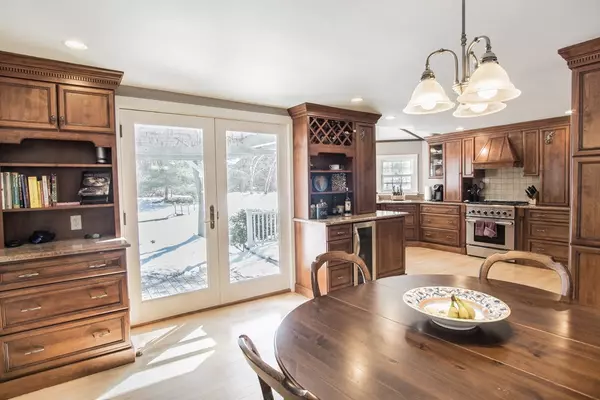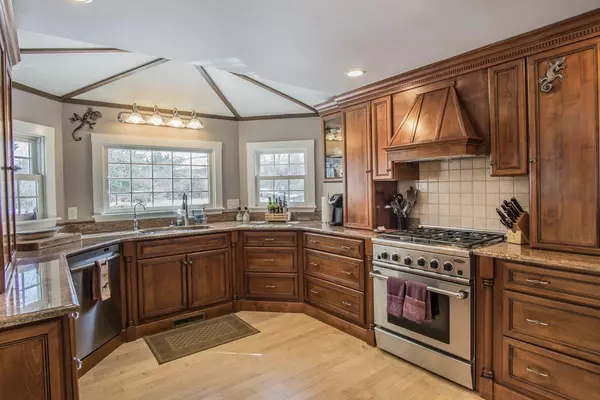$692,500
$699,900
1.1%For more information regarding the value of a property, please contact us for a free consultation.
240 Marbleridge Road North Andover, MA 01845
3 Beds
3 Baths
3,020 SqFt
Key Details
Sold Price $692,500
Property Type Single Family Home
Sub Type Single Family Residence
Listing Status Sold
Purchase Type For Sale
Square Footage 3,020 sqft
Price per Sqft $229
MLS Listing ID 72302684
Sold Date 07/25/18
Style Cape
Bedrooms 3
Full Baths 3
HOA Y/N false
Year Built 1970
Annual Tax Amount $8,963
Tax Year 2018
Lot Size 1.590 Acres
Acres 1.59
Property Description
ONE OF THE MOST CHARMING HOMES THAT YOU WILL EVER SEE. Feel at home the minute you pull in the driveway of this Royal Barry Wills style Cape Cod home. An absolutely gorgeous setting on a 1.59 acre lot with small pond area. Entertainers newer kitchen w/granite countertops, stainless steel high end appliances,wood flooring and a beautiful view from the kitchen window of the private yard. Oversize dining room with fireplace, beamed ceiling and antiqued walnut flooring. FR with bay window. Impressive master suite with Brazilian rosewood flooring, master bath, walk-in closet and private loft area. Upstairs there is an updated bath and two bedrooms with newer carpet. Partially finished lower level. Enjoy the summer in your three season room overlooking a deck and circular paver patio. Beautiful English garden w/white picket fence & arbor, impressive trellis w/mature wisteria, creating a beautiful canopy over a lovely deck. You will love this charming home in this stunning settin
Location
State MA
County Essex
Zoning R3
Direction Corner of Salem Street and Marbleridge
Rooms
Family Room Flooring - Wood, Window(s) - Bay/Bow/Box
Basement Full, Partially Finished, Walk-Out Access, Concrete
Primary Bedroom Level First
Dining Room Beamed Ceilings, Flooring - Wood
Kitchen Flooring - Wood, Countertops - Stone/Granite/Solid, Remodeled, Stainless Steel Appliances
Interior
Interior Features Loft
Heating Forced Air, Natural Gas
Cooling Central Air
Flooring Wood, Tile, Carpet, Flooring - Wall to Wall Carpet, Flooring - Wood
Fireplaces Number 1
Fireplaces Type Dining Room
Appliance Range, Dishwasher, Disposal, Refrigerator, Washer, Dryer, Gas Water Heater, Tank Water Heater, Utility Connections for Gas Range, Utility Connections for Gas Oven, Utility Connections for Gas Dryer
Exterior
Exterior Feature Rain Gutters, Storage, Professional Landscaping, Sprinkler System, Decorative Lighting
Garage Spaces 2.0
Community Features Shopping, Park, Highway Access, House of Worship, Private School, Public School, University
Utilities Available for Gas Range, for Gas Oven, for Gas Dryer
Waterfront Description Waterfront, Pond
Roof Type Shingle
Total Parking Spaces 8
Garage Yes
Building
Lot Description Corner Lot, Wooded
Foundation Concrete Perimeter
Sewer Public Sewer
Water Public
Architectural Style Cape
Schools
Elementary Schools Sargent
Middle Schools Middle
High Schools High
Others
Senior Community false
Read Less
Want to know what your home might be worth? Contact us for a FREE valuation!

Our team is ready to help you sell your home for the highest possible price ASAP
Bought with Marianne Cashman • William Raveis R.E. & Home Services





