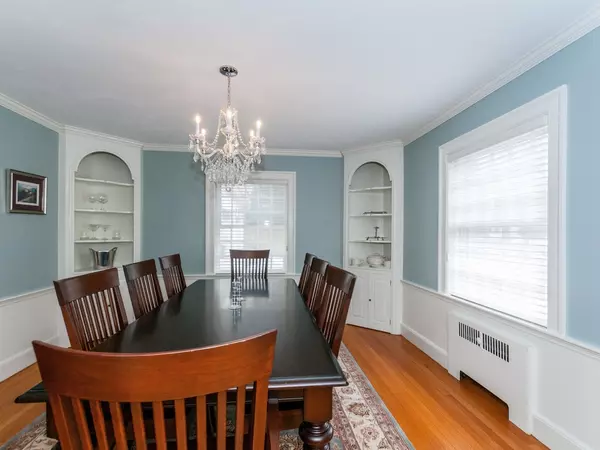$1,462,500
$1,499,000
2.4%For more information regarding the value of a property, please contact us for a free consultation.
1663 Commonwealth Ave Newton, MA 02465
6 Beds
4.5 Baths
3,228 SqFt
Key Details
Sold Price $1,462,500
Property Type Single Family Home
Sub Type Single Family Residence
Listing Status Sold
Purchase Type For Sale
Square Footage 3,228 sqft
Price per Sqft $453
MLS Listing ID 72302750
Sold Date 07/03/18
Style Colonial
Bedrooms 6
Full Baths 4
Half Baths 1
Year Built 1935
Annual Tax Amount $14,561
Tax Year 2018
Lot Size 10,890 Sqft
Acres 0.25
Property Description
Located on the Carriage Lane at the base of West Newton Hill, this gracious 6 bedroom 4 1/2 bath home has a lot to offer. From your direct entry 2 car garage, cross through the mudroom into a spacious eat in kitchen. The dining room & living room with wood burning fireplace offer plenty of space for entertaining. This level also includes a den, half bath and screened in porch. The lower level has a nicely finished family room. There are 4 second floor bedrooms with 3 full baths including the master bedroom suite with walk in closet. The 4th bedroom offers a perfect au pair or guest suite with its separate staircase off the kitchen. The 3rd floor has 2 additional bedrooms and 4th full bath. The private fenced in back yard area offers a large patio with built-in grill. A wonderful location, strolling distance to the Peirce elementary school, close to public transportation and easy access to all major routes.
Location
State MA
County Middlesex
Zoning SR2
Direction On the Carriage Lane near Brae Burn Country Club. Between Temple and Oldham Rd
Rooms
Family Room Flooring - Laminate
Basement Full, Partially Finished, Sump Pump, Radon Remediation System
Primary Bedroom Level Second
Dining Room Flooring - Hardwood
Kitchen Flooring - Hardwood
Interior
Interior Features Bathroom - Full, Closet, Bathroom, Den, Mud Room, Bedroom
Heating Central, Baseboard, Hot Water, Natural Gas
Cooling Window Unit(s)
Flooring Wood, Tile, Hardwood, Flooring - Stone/Ceramic Tile, Flooring - Hardwood
Fireplaces Number 1
Appliance Range, Dishwasher, Disposal, Microwave, Refrigerator, Washer, Dryer
Laundry In Basement
Exterior
Garage Spaces 2.0
Fence Fenced
Community Features Public Transportation, Shopping, Walk/Jog Trails, Medical Facility, Highway Access, House of Worship, Public School, T-Station
Roof Type Slate
Total Parking Spaces 4
Garage Yes
Building
Foundation Concrete Perimeter
Sewer Public Sewer
Water Public
Architectural Style Colonial
Schools
Elementary Schools Peirce
Middle Schools Day
High Schools Newton North
Read Less
Want to know what your home might be worth? Contact us for a FREE valuation!

Our team is ready to help you sell your home for the highest possible price ASAP
Bought with Terry Sack • Cabot Homes, LLC





