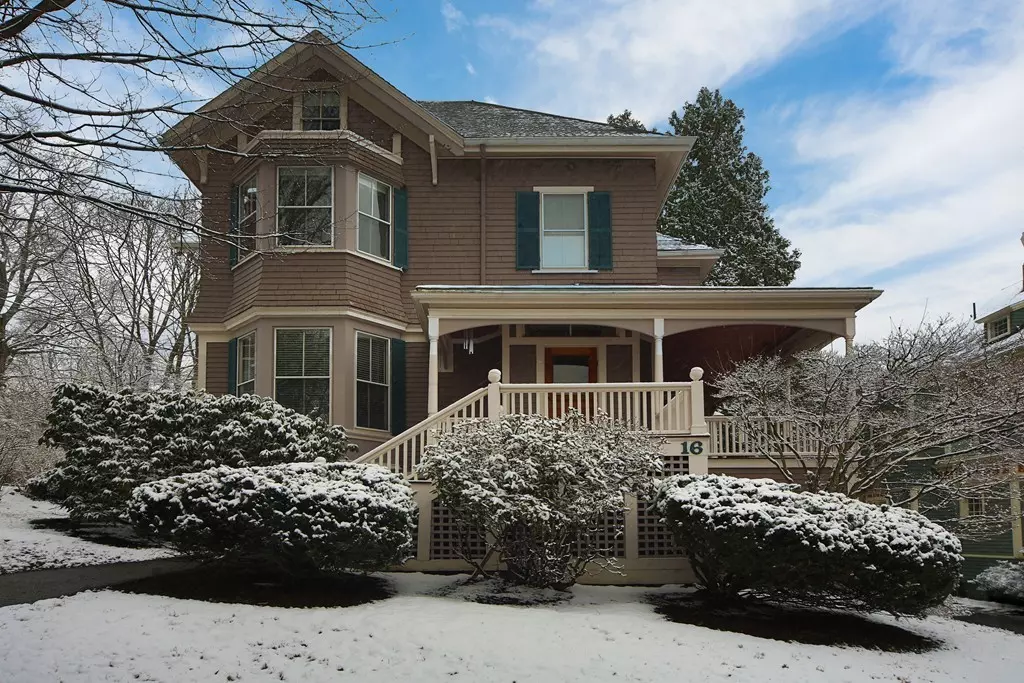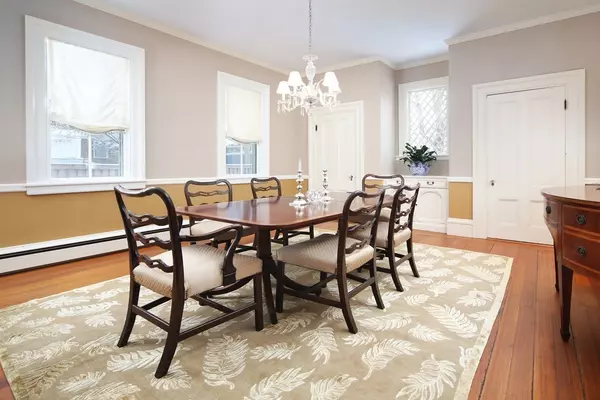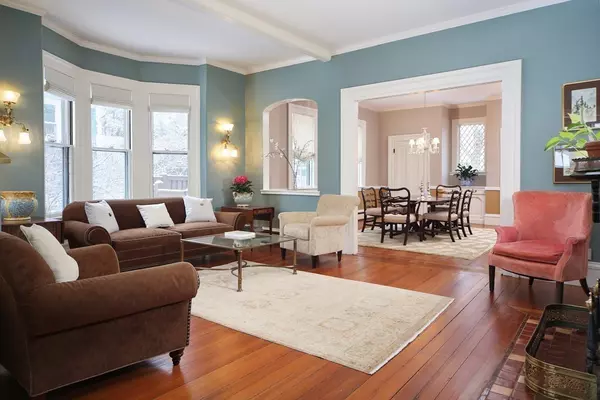$1,455,000
$1,499,000
2.9%For more information regarding the value of a property, please contact us for a free consultation.
16 Regent Street Newton, MA 02465
5 Beds
2.5 Baths
3,792 SqFt
Key Details
Sold Price $1,455,000
Property Type Single Family Home
Sub Type Single Family Residence
Listing Status Sold
Purchase Type For Sale
Square Footage 3,792 sqft
Price per Sqft $383
Subdivision West Newton Hill
MLS Listing ID 72302794
Sold Date 07/31/18
Style Victorian
Bedrooms 5
Full Baths 2
Half Baths 1
HOA Y/N false
Year Built 1890
Annual Tax Amount $16,098
Tax Year 2018
Lot Size 8,276 Sqft
Acres 0.19
Property Description
Brimming with charm and in a prime West Newton Hill location, this well-maintained Queen Anne Victorian offers spacious rooms, high ceilings & oversized windows. The foyer leads to a great living room w/a bay of windows, a decorative fireplace & pocket doors to the family room, which has another bay of windows and wood-burning fireplace. At the back of the house are a roomy updated kitchen with corian counters and a breakfast bar that opens to the breakfast room with 2 walls of windows. The entertainment-sized dining room connects the kitchen and family room. This level also has a lovely study & updated half bath. On the 2nd level are 4-5 attractive bedrooms, all with multiple exposures, as well as 2 full baths & kitchenette. Less recently finished, the 3rd floor has ample space including 2 potential bedrooms. The walk-out lower level is ripe for expansion and has a playroom and laundry. Less than a mile to Peirce Elementary, Newton North, West Newton Village/commuter rail & Mass Pike.
Location
State MA
County Middlesex
Area West Newton
Zoning SR1
Direction Highland St or Otis St to Fountain St or Lenox St; Regent connects Fountain and Lenox
Rooms
Family Room Flooring - Hardwood, Window(s) - Bay/Bow/Box
Basement Full, Partially Finished, Walk-Out Access
Primary Bedroom Level Second
Dining Room Closet, Flooring - Hardwood
Kitchen Flooring - Hardwood, Dining Area, Pantry, Breakfast Bar / Nook
Interior
Interior Features Closet, Sun Room, Study, Game Room
Heating Baseboard, Natural Gas
Cooling Wall Unit(s)
Flooring Wood, Flooring - Hardwood, Flooring - Wall to Wall Carpet
Fireplaces Number 1
Fireplaces Type Family Room
Appliance Range, Oven, Dishwasher, Disposal, Microwave, Refrigerator, Washer, Dryer, Gas Water Heater, Tank Water Heater, Utility Connections for Gas Range, Utility Connections for Electric Oven, Utility Connections for Electric Dryer
Laundry In Basement, Washer Hookup
Exterior
Community Features Public Transportation, Golf, Highway Access, House of Worship, Private School, Public School, T-Station
Utilities Available for Gas Range, for Electric Oven, for Electric Dryer, Washer Hookup
Roof Type Shingle
Total Parking Spaces 3
Garage No
Building
Foundation Stone, Brick/Mortar
Sewer Public Sewer
Water Public
Architectural Style Victorian
Schools
Elementary Schools Peirce
Middle Schools Day
High Schools North
Read Less
Want to know what your home might be worth? Contact us for a FREE valuation!

Our team is ready to help you sell your home for the highest possible price ASAP
Bought with Leslie Kaplan • Hammond Residential Real Estate





