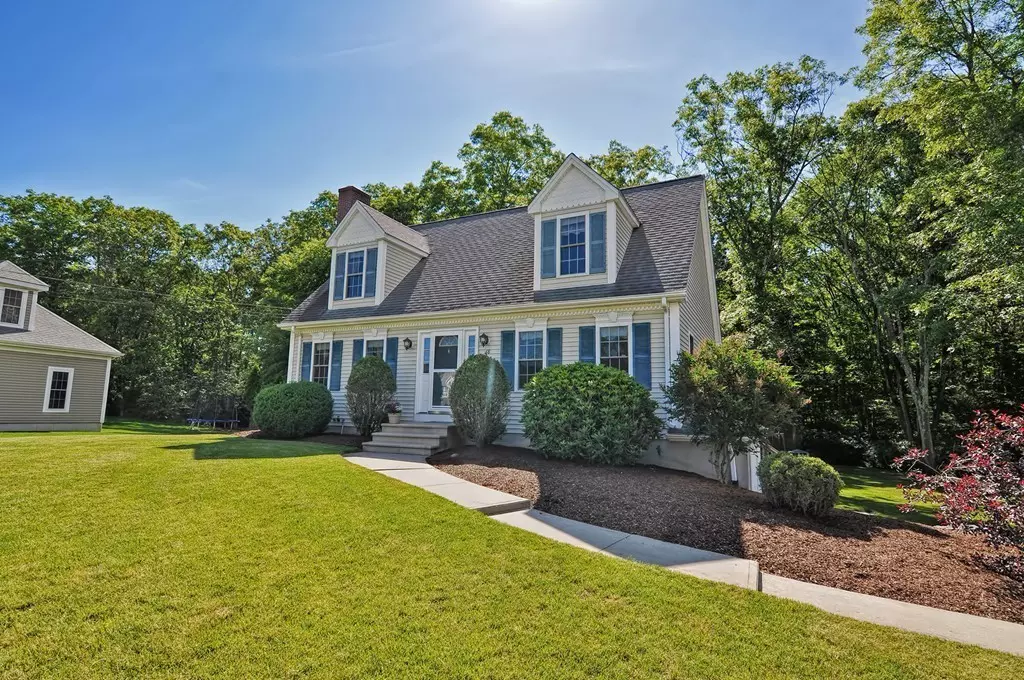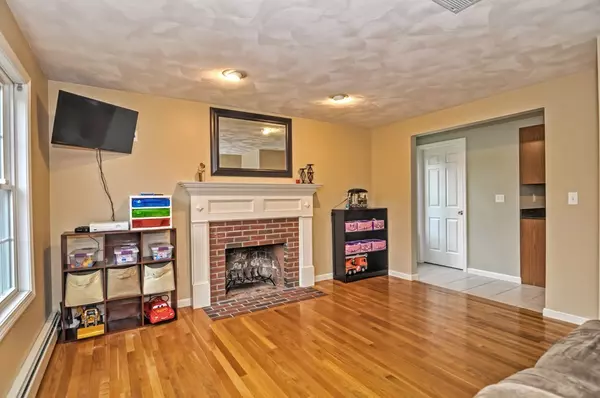$445,000
$424,900
4.7%For more information regarding the value of a property, please contact us for a free consultation.
38 Christopher Drive Attleboro, MA 02703
3 Beds
2 Baths
2,000 SqFt
Key Details
Sold Price $445,000
Property Type Single Family Home
Sub Type Single Family Residence
Listing Status Sold
Purchase Type For Sale
Square Footage 2,000 sqft
Price per Sqft $222
MLS Listing ID 72303314
Sold Date 07/23/18
Style Cape
Bedrooms 3
Full Baths 2
Year Built 2000
Annual Tax Amount $5,109
Tax Year 2017
Lot Size 0.970 Acres
Acres 0.97
Property Description
All of the modern amenities, without the cookie cutter presentation! Welcome home to logical design, quality upgrades and the picture perfect place to call home! An open and dynamic floor plan creates ideal space for entertaining or the flexibility to use a variety of square footage as best for your family! Both casual and formal dining options lend itself to the ability to use "flex" space for play, office, or extra recreation. Such fantastic space is presented without compromise of preferred design options of a granite filled kitchen, durable and attractive hardwood and tile flooring and neutral decor, all while creating the turn key ability to simply move in and enjoy. With a partially finished basement leading to the expanded back yard, the cul de sac location creates additional appeal to make your home the hub of the summer barbecue this summer! Being wired for surround sound, an alarm system and whole house generator, the commitment to pride of ownership is now your opportunity!
Location
State MA
County Bristol
Zoning SRD
Direction Route 118 to Christopher Drive.
Rooms
Family Room Flooring - Hardwood
Basement Partial
Primary Bedroom Level Second
Kitchen Flooring - Hardwood, Countertops - Stone/Granite/Solid
Interior
Interior Features Game Room
Heating Baseboard, Oil
Cooling Central Air
Flooring Flooring - Stone/Ceramic Tile
Fireplaces Number 1
Fireplaces Type Living Room
Appliance Range, Dishwasher
Laundry In Basement
Exterior
Exterior Feature Sprinkler System
Garage Spaces 2.0
Roof Type Shingle
Total Parking Spaces 4
Garage Yes
Building
Lot Description Wooded
Foundation Concrete Perimeter
Sewer Private Sewer
Water Public
Architectural Style Cape
Read Less
Want to know what your home might be worth? Contact us for a FREE valuation!

Our team is ready to help you sell your home for the highest possible price ASAP
Bought with Laura Majka • Kalstar Realty Services





