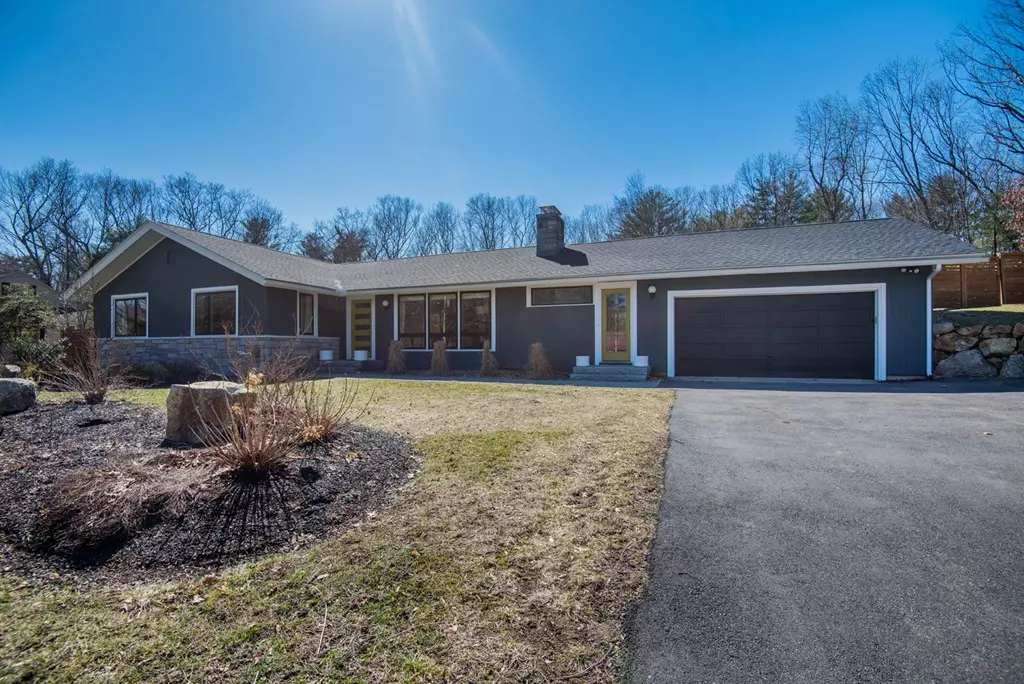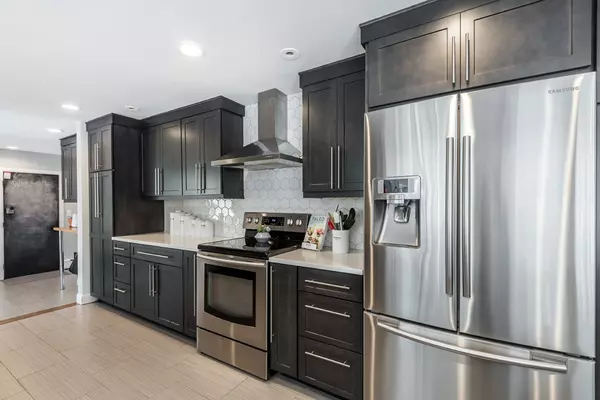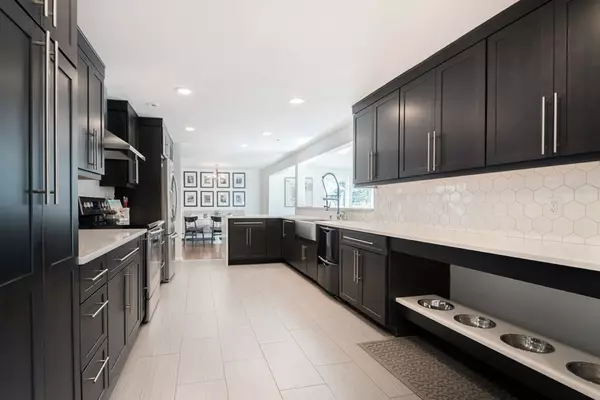$850,000
$799,900
6.3%For more information regarding the value of a property, please contact us for a free consultation.
5 Oriole Dr Andover, MA 01810
3 Beds
2.5 Baths
2,362 SqFt
Key Details
Sold Price $850,000
Property Type Single Family Home
Sub Type Single Family Residence
Listing Status Sold
Purchase Type For Sale
Square Footage 2,362 sqft
Price per Sqft $359
MLS Listing ID 72303713
Sold Date 08/01/18
Style Ranch
Bedrooms 3
Full Baths 2
Half Baths 1
Year Built 1958
Annual Tax Amount $9,189
Tax Year 2018
Lot Size 0.970 Acres
Acres 0.97
Property Description
ONE FLOOR FULL of gracious living. Come see the transformation of this well designed renovated home! Great alternative to new construction…..new kitchen, half bath and laundry and mud rooms; 20x24 great room featuring custom gas fireplace, wine bar and keg (beer taps) fridge; main bath, master bath renovation including heated floors and master bedroom closet renovation w/elfa closet system; new Pella windows throughout, new exterior and interior doors, new gas heating system (Bosch), new roof, new patio and stone retaining wall with stairs in backyard including a gas hook-up on patio for grill or firepit. Glassed and screened porch provides tranquil space. Extensive landscaping, new pool liner, new driveway, new fence and exterior painting. Back yard designed for entertaining family and friends with delight in 20x40 i/g pool w/yard big enough for badminton, corn hole, volleyball, etc. Curtain rising Sunday at 12! Join us in viewing this sunsational home!
Location
State MA
County Essex
Zoning SRB
Direction Reservation Rd. to Oriole Dr.
Rooms
Family Room Skylight, Cathedral Ceiling(s), Ceiling Fan(s), Flooring - Hardwood, Exterior Access, Recessed Lighting
Basement Full, Interior Entry, Bulkhead, Concrete, Unfinished
Primary Bedroom Level First
Dining Room Flooring - Hardwood
Kitchen Countertops - Stone/Granite/Solid, Cabinets - Upgraded, Stainless Steel Appliances
Interior
Interior Features Bathroom - Half, Recessed Lighting, Slider, Mud Room
Heating Natural Gas
Cooling Central Air
Flooring Tile, Hardwood, Flooring - Stone/Ceramic Tile
Fireplaces Number 2
Fireplaces Type Family Room, Living Room
Appliance Range, Dishwasher, Refrigerator, Washer, Dryer, Gas Water Heater
Laundry First Floor
Exterior
Exterior Feature Rain Gutters, Storage, Professional Landscaping, Sprinkler System, Decorative Lighting, Stone Wall
Garage Spaces 2.0
Fence Fenced/Enclosed, Fenced
Pool In Ground
Community Features Public Transportation, Shopping, Walk/Jog Trails, Golf, Conservation Area, Highway Access, Private School, Public School
Roof Type Shingle
Total Parking Spaces 5
Garage Yes
Private Pool true
Building
Lot Description Wooded
Foundation Concrete Perimeter
Sewer Public Sewer
Water Public
Architectural Style Ranch
Schools
Elementary Schools West El
Middle Schools West Middle
High Schools Ahs
Read Less
Want to know what your home might be worth? Contact us for a FREE valuation!

Our team is ready to help you sell your home for the highest possible price ASAP
Bought with Sebell Vogt Homes • William Raveis R.E. & Home Services





