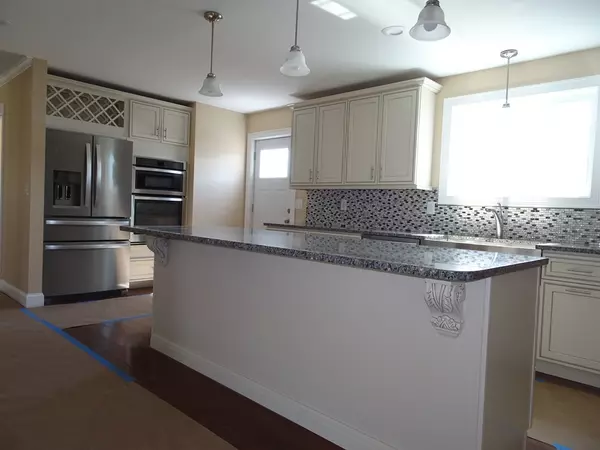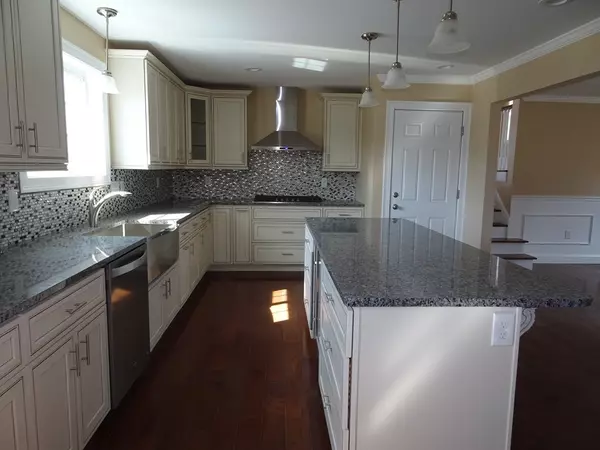$522,400
$519,900
0.5%For more information regarding the value of a property, please contact us for a free consultation.
26 Pierce St Pepperell, MA 01463
4 Beds
2.5 Baths
2,728 SqFt
Key Details
Sold Price $522,400
Property Type Single Family Home
Sub Type Single Family Residence
Listing Status Sold
Purchase Type For Sale
Square Footage 2,728 sqft
Price per Sqft $191
MLS Listing ID 72303883
Sold Date 07/13/18
Style Colonial
Bedrooms 4
Full Baths 2
Half Baths 1
HOA Y/N false
Year Built 2018
Annual Tax Amount $9,999
Tax Year 2018
Lot Size 1.840 Acres
Acres 1.84
Property Description
Beautiful New Construction Colonial style home located on a dead end street of similar style homes. This almost 2700 square foot home is filled with many quality upgrades and material. Each room is gets filled with natural sunlight. This home is complete with an elegant gourmet kitchen boasting an 8' island and Stainless Steel Appliances. The stunning Great room offers vaulted ceilings, beautiful Walnut flooring, and a warm gas fireplace. There is a formal living room and multifunctional office to round out the first floor. The Master Suite with a beautiful Master bath is graced with a dual vanity and tiled shower stall endowed with frameless glass doors. There are three additional well-sized bedrooms a full bath and second floor laundry to finish off the second floor. The walkout basement offers 2 windows and slider to the rear yard. This home sits on 1.84 acres of land rolling land.
Location
State MA
County Middlesex
Zoning RO
Direction Nissitissit Ln => Pierce St
Rooms
Family Room Cathedral Ceiling(s), Ceiling Fan(s), Flooring - Hardwood, Recessed Lighting
Basement Full, Walk-Out Access, Interior Entry, Concrete
Primary Bedroom Level Second
Dining Room Flooring - Hardwood, Wainscoting
Kitchen Flooring - Hardwood, Countertops - Stone/Granite/Solid, Kitchen Island, Cabinets - Upgraded, Recessed Lighting, Gas Stove
Interior
Interior Features Closet, Recessed Lighting, Office
Heating Forced Air, Propane
Cooling Central Air
Flooring Tile, Carpet, Hardwood, Flooring - Hardwood
Fireplaces Number 1
Fireplaces Type Family Room
Appliance Microwave, ENERGY STAR Qualified Dishwasher, Rangetop - ENERGY STAR, Oven - ENERGY STAR, Propane Water Heater, Tank Water Heaterless, Utility Connections for Gas Range, Utility Connections for Electric Oven, Utility Connections for Electric Dryer
Laundry Flooring - Hardwood, Second Floor, Washer Hookup
Exterior
Exterior Feature Rain Gutters, Professional Landscaping
Garage Spaces 2.0
Community Features Shopping, Park, Highway Access, Public School
Utilities Available for Gas Range, for Electric Oven, for Electric Dryer, Washer Hookup
Roof Type Shingle
Total Parking Spaces 4
Garage Yes
Building
Lot Description Gentle Sloping
Foundation Concrete Perimeter
Sewer Private Sewer
Water Public
Architectural Style Colonial
Others
Senior Community false
Acceptable Financing Contract
Listing Terms Contract
Read Less
Want to know what your home might be worth? Contact us for a FREE valuation!

Our team is ready to help you sell your home for the highest possible price ASAP
Bought with Kathy Hannagan • Coldwell Banker Residential Brokerage - Haverhill





