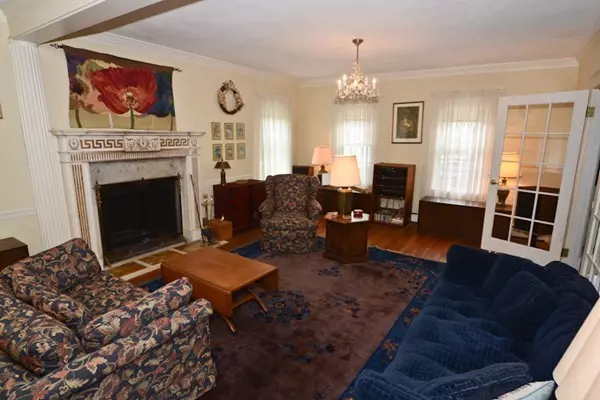$685,000
$699,900
2.1%For more information regarding the value of a property, please contact us for a free consultation.
276 Highland Rd Andover, MA 01810
4 Beds
2.5 Baths
3,550 SqFt
Key Details
Sold Price $685,000
Property Type Single Family Home
Sub Type Single Family Residence
Listing Status Sold
Purchase Type For Sale
Square Footage 3,550 sqft
Price per Sqft $192
MLS Listing ID 72303907
Sold Date 06/28/18
Style Colonial
Bedrooms 4
Full Baths 2
Half Baths 1
HOA Y/N false
Year Built 1951
Annual Tax Amount $10,674
Tax Year 2018
Lot Size 1.030 Acres
Acres 1.03
Property Description
CUSTOM BUILT COLONIAL GAMBREL OFFERS AN ABUNDANCE OF ELEGANCE & QUALITY FEATURES..With 3500+ sf it has gracious & spacious living on one acre of land nr the Andover Center.From the moment you enter the foyer the beautiful craftsmanship, woodwork, french doors,9 foot ceilings lead to a front to back FP LR with stunning mantlepiece w crown molding & floor to ceiling columns, thru the foyer is a spacious dining room w leaded glass windows, built in cabinetry which goes thru to the spacious eat in kitchen which leads to a sunken sunroom with skylight, very high ceilings & transom windows all around (slider to backyard/patio) adjacent to the far end of this sunroom is a wonderful den with three beautiful diamond pane windows. The second level offers 4 spacious bedrooms with built in drawers and closets plus a wonderful landing area great for desk/study, walk up attic. The lower level has a playroom/bar area, laundry room and utility room, The side entryway leads to porch and 2 car garage!
Location
State MA
County Essex
Zoning SRA
Direction Summer to Highland on the corner of Summer and Highland
Rooms
Basement Full, Crawl Space, Partially Finished, Interior Entry, Bulkhead, Sump Pump, Concrete
Primary Bedroom Level Second
Dining Room Closet/Cabinets - Custom Built, Flooring - Hardwood, Chair Rail, Wainscoting
Kitchen Ceiling Fan(s), Closet/Cabinets - Custom Built, Flooring - Hardwood, Window(s) - Picture, Dining Area, Pantry, Countertops - Stone/Granite/Solid
Interior
Interior Features Cathedral Ceiling(s), Closet, Dining Area, Open Floorplan, Slider, Sunken, Sun Room, Den
Heating Baseboard, Oil
Cooling None
Flooring Tile, Vinyl, Carpet, Hardwood, Flooring - Stone/Ceramic Tile, Flooring - Hardwood
Fireplaces Number 1
Fireplaces Type Living Room
Appliance Range, Dishwasher, Refrigerator, Washer, Dryer, Electric Water Heater, Tank Water Heater, Utility Connections for Electric Range, Utility Connections for Electric Dryer
Laundry In Basement, Washer Hookup
Exterior
Exterior Feature Storage
Garage Spaces 2.0
Utilities Available for Electric Range, for Electric Dryer, Washer Hookup
Roof Type Shingle
Total Parking Spaces 4
Garage Yes
Building
Lot Description Corner Lot, Level
Foundation Concrete Perimeter, Block
Sewer Public Sewer
Water Public
Architectural Style Colonial
Schools
Elementary Schools Bancroft
Middle Schools Doherty
High Schools Ahs
Others
Senior Community false
Read Less
Want to know what your home might be worth? Contact us for a FREE valuation!

Our team is ready to help you sell your home for the highest possible price ASAP
Bought with William Buck • Stone Wall Real Estate





