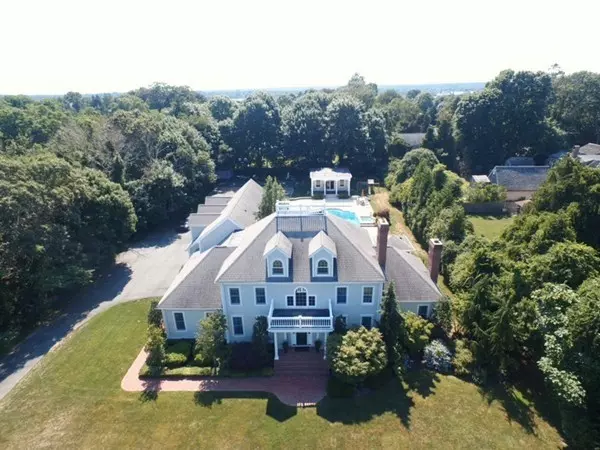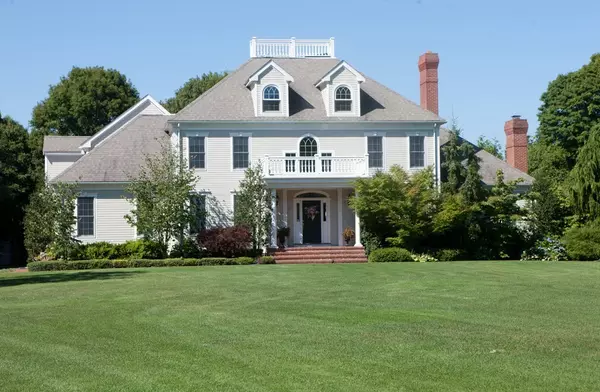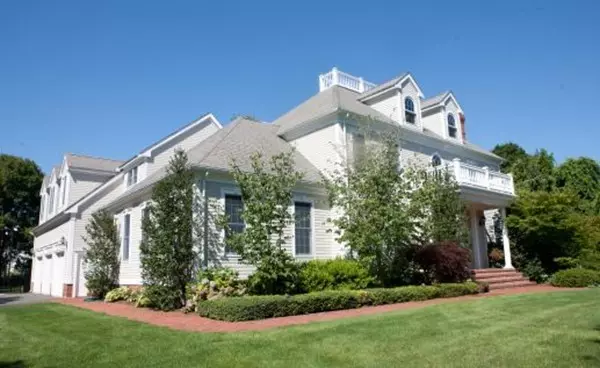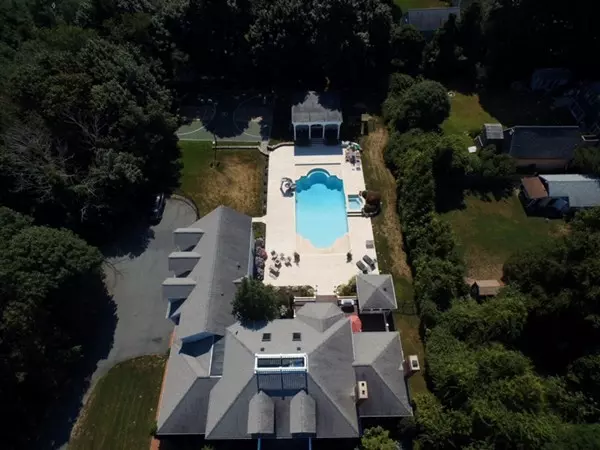$1,300,000
$1,385,000
6.1%For more information regarding the value of a property, please contact us for a free consultation.
10 W Rockland Farm Dartmouth, MA 02748
5 Beds
5 Baths
5,480 SqFt
Key Details
Sold Price $1,300,000
Property Type Single Family Home
Sub Type Single Family Residence
Listing Status Sold
Purchase Type For Sale
Square Footage 5,480 sqft
Price per Sqft $237
MLS Listing ID 72304579
Sold Date 07/12/18
Style Colonial
Bedrooms 5
Full Baths 4
Half Baths 2
Year Built 2002
Annual Tax Amount $14,528
Tax Year 2017
Lot Size 1.070 Acres
Acres 1.07
Property Description
Luxurious Estate in Padanaram! This custom built Colonial sits on a beautifully landscaped 1+ Acre site and features all the amenities your looking for. The first floor features a formal living room with fireplace, a formal dining room with tray ceiling, a family room with with cathedral ceiling and wood burning fireplace, a billiard room with beautiful mahogany woodwork and a half bath. The center piece is the oversized gourmet kitchen boasting granite counters, stainless steel appliances and a breakfast bar open to a casual eating area with French doors opening to deck. The master bedroom suite enjoys a walk in closet with custom wood details, full bath done in onyx with a Jacuzzi tub and walk in shower. The third floor suite with bathroom has many potential uses. The full basement features a fully equipped gym, 1/2 bath and recreation room. Now is the time to enjoy your summer with the huge salt water pool, hot tub, pool house and full basketball court!
Location
State MA
County Bristol
Zoning GR
Direction Rockland St to West Rockland Farm
Rooms
Family Room Cathedral Ceiling(s), Flooring - Hardwood
Basement Full, Partially Finished
Primary Bedroom Level Second
Dining Room Flooring - Hardwood
Kitchen Flooring - Stone/Ceramic Tile, Countertops - Stone/Granite/Solid, Kitchen Island
Interior
Interior Features Bathroom - Full, Bathroom - With Shower Stall, Bathroom - Half, Bathroom, Exercise Room, Central Vacuum
Heating Central, Baseboard, Oil
Cooling Central Air
Flooring Tile, Carpet, Hardwood, Flooring - Stone/Ceramic Tile
Fireplaces Number 2
Fireplaces Type Family Room, Living Room
Appliance Range, Oven, Dishwasher, Disposal, Microwave, Refrigerator
Laundry Flooring - Stone/Ceramic Tile, Second Floor
Exterior
Exterior Feature Tennis Court(s)
Garage Spaces 3.0
Pool In Ground
Community Features Public Transportation, Shopping, Pool, Tennis Court(s), House of Worship, Private School, Public School
Waterfront Description Beach Front, Bay, 1/2 to 1 Mile To Beach, Beach Ownership(Private)
Roof Type Shingle
Total Parking Spaces 10
Garage Yes
Private Pool true
Building
Lot Description Easements
Foundation Concrete Perimeter
Sewer Public Sewer
Water Public
Architectural Style Colonial
Read Less
Want to know what your home might be worth? Contact us for a FREE valuation!

Our team is ready to help you sell your home for the highest possible price ASAP
Bought with Jeff Gardner • Robert H. Gardner, Inc.





