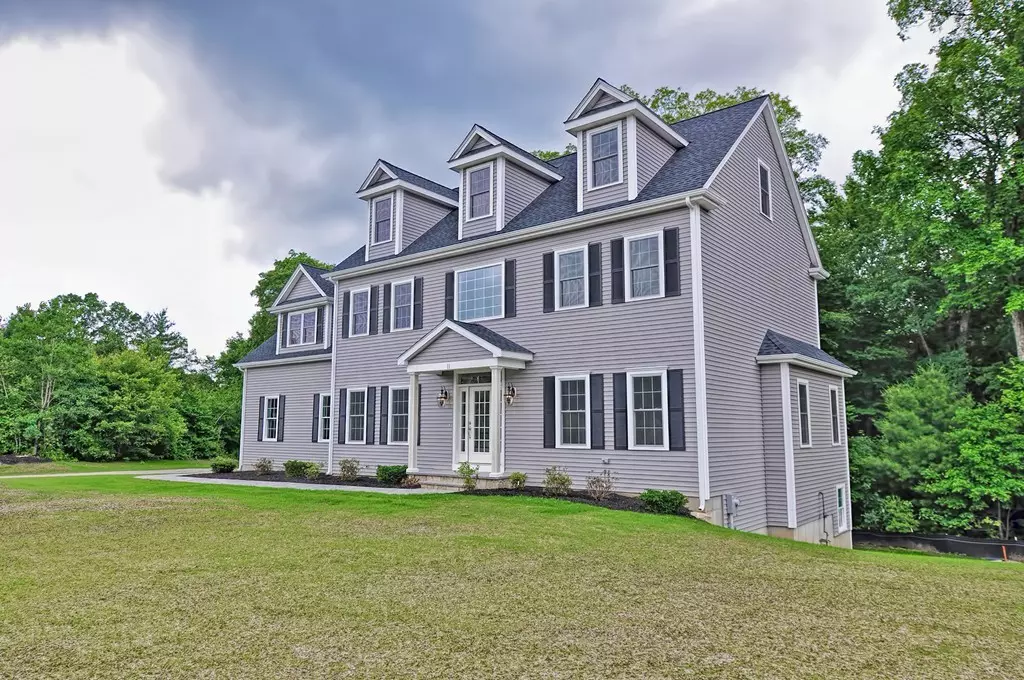$671,187
$649,900
3.3%For more information regarding the value of a property, please contact us for a free consultation.
11 Puffer Drive Mendon, MA 01756
4 Beds
2.5 Baths
3,047 SqFt
Key Details
Sold Price $671,187
Property Type Single Family Home
Sub Type Single Family Residence
Listing Status Sold
Purchase Type For Sale
Square Footage 3,047 sqft
Price per Sqft $220
Subdivision Cooks Crossing
MLS Listing ID 72305451
Sold Date 07/10/19
Style Colonial
Bedrooms 4
Full Baths 2
Half Baths 1
Year Built 2018
Tax Year 2019
Lot Size 1.870 Acres
Acres 1.87
Property Description
Prestigious Cooks Crossing is an established sub-division in Mendon. "Saidha Residence" new construction 4-bedroom 2.5 bath with a two-car garage is the perfect family home. Impressive grand entry foyer encompasses two floors. Panel molding, chair rail and hardwood in the formal Dining room. Modern kitchen with stainless steel appliances, custom cabinets & eating area with slider access to the composite deck. The open floor plan in this home leads to the large ~300 sq ft family room with a zero clearance gas fire place. Hardwood stairs lead to a large four-bedroom second floor. Master bedroom with large, convenient walk-in closets, attached bath with stand-up shower. Convenient 2nd floor laundry. Many high quality extras including granite counter tops, large tile selection & hard wood are in the standard package. Beautifully landscaped with a captivating yard for all your family relaxation. Move-in ready in 90 days! *5 OTHER LOTS AVAILABLE*
Location
State MA
County Worcester
Direction I-495 to Hartford Avenue to Ammidon Rd
Rooms
Family Room Flooring - Wall to Wall Carpet, Open Floorplan
Basement Unfinished
Primary Bedroom Level Second
Dining Room Flooring - Hardwood, Chair Rail, Wainscoting
Kitchen Flooring - Hardwood, Dining Area, Pantry, Countertops - Stone/Granite/Solid, Deck - Exterior, Exterior Access, Open Floorplan, Stainless Steel Appliances
Interior
Interior Features Closet, Study, Foyer
Heating Central, Forced Air, Propane
Cooling Central Air
Flooring Tile, Carpet, Hardwood, Flooring - Hardwood
Fireplaces Number 1
Fireplaces Type Family Room
Appliance Range, Dishwasher, Microwave, Countertop Range, Propane Water Heater, Utility Connections for Electric Range
Laundry Flooring - Stone/Ceramic Tile, Second Floor
Exterior
Exterior Feature Rain Gutters, Professional Landscaping
Garage Spaces 2.0
Community Features Public Transportation, Shopping, Park, Walk/Jog Trails, Bike Path, Conservation Area, Highway Access, Public School, T-Station
Utilities Available for Electric Range
Waterfront Description Beach Front, Beach Access, Lake/Pond, Beach Ownership(Public)
Roof Type Shingle
Total Parking Spaces 4
Garage Yes
Building
Foundation Concrete Perimeter
Sewer Private Sewer
Water Private
Architectural Style Colonial
Schools
Elementary Schools Henry P.Clough
Middle Schools Miscoe Hill
High Schools Nipmuc Regional
Others
Senior Community false
Read Less
Want to know what your home might be worth? Contact us for a FREE valuation!

Our team is ready to help you sell your home for the highest possible price ASAP
Bought with Kimberly Brady • William Raveis Delta REALTORS®





