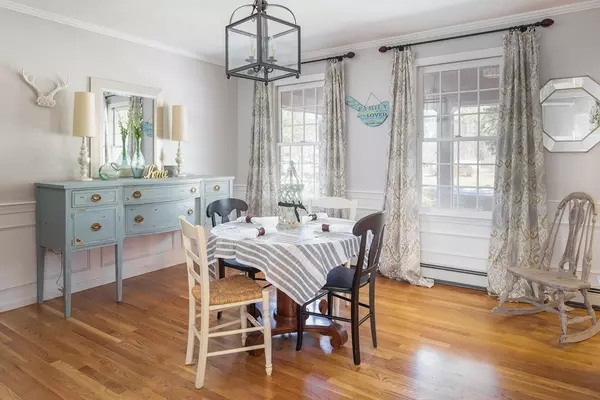$570,000
$550,000
3.6%For more information regarding the value of a property, please contact us for a free consultation.
15 King Philip Path Mendon, MA 01756
4 Beds
3 Baths
2,734 SqFt
Key Details
Sold Price $570,000
Property Type Single Family Home
Sub Type Single Family Residence
Listing Status Sold
Purchase Type For Sale
Square Footage 2,734 sqft
Price per Sqft $208
MLS Listing ID 72306883
Sold Date 06/27/18
Style Colonial
Bedrooms 4
Full Baths 3
Year Built 1995
Annual Tax Amount $8,138
Tax Year 2017
Lot Size 1.380 Acres
Acres 1.38
Property Description
HGTV lovers take notice! Step inside this beautiful, recently updated, sunlit 4 bed, 3 bath colonial in desirable King Philip Path. Designed with entertainers in mind, this open concept home is sure to be the backdrop for all your events. Hardwood floors throughout the first floor living spaces. Easily host in the well designed dining room right off the newly updated kitchen equipped with stainless steel appliances, farmers sink, quartz countertops, oversized island. Enjoy a book by the gas fireplace in the well appointed living room. Open concept kitchen and living room flow nicely into the family room. Vaulted ceilings and picture window give the living room a spacious feel. Exterior access to the deck and heated, in-ground pool. First floor Bonus room boasts vaulted ceilings and lots of light throughout with easy access to the recently remodeled full bath, possible home office or guest room. Upstairs master suite is a private space sure to bring relaxation and a place to unwind.
Location
State MA
County Worcester
Zoning RES
Direction Providence Rd to King Philip Path
Rooms
Family Room Flooring - Hardwood, Gas Stove
Basement Full
Primary Bedroom Level Second
Dining Room Flooring - Hardwood
Kitchen Flooring - Hardwood, Pantry, Countertops - Stone/Granite/Solid, Kitchen Island, Breakfast Bar / Nook, Open Floorplan
Interior
Interior Features Cathedral Ceiling(s), Ceiling Fan(s), Bonus Room
Heating Baseboard, Oil
Cooling None
Flooring Tile, Carpet, Hardwood, Flooring - Hardwood
Fireplaces Number 1
Appliance Oven, Dishwasher, Microwave, Countertop Range, Utility Connections for Electric Range, Utility Connections for Electric Oven, Utility Connections for Electric Dryer
Laundry Electric Dryer Hookup, Washer Hookup, Second Floor
Exterior
Garage Spaces 2.0
Pool Pool - Inground Heated
Utilities Available for Electric Range, for Electric Oven, for Electric Dryer, Washer Hookup
Roof Type Shingle
Total Parking Spaces 4
Garage Yes
Private Pool true
Building
Lot Description Wooded, Level
Foundation Concrete Perimeter
Sewer Private Sewer
Water Private
Architectural Style Colonial
Read Less
Want to know what your home might be worth? Contact us for a FREE valuation!

Our team is ready to help you sell your home for the highest possible price ASAP
Bought with Diane B. Sullivan • Coldwell Banker Residential Brokerage - Framingham





