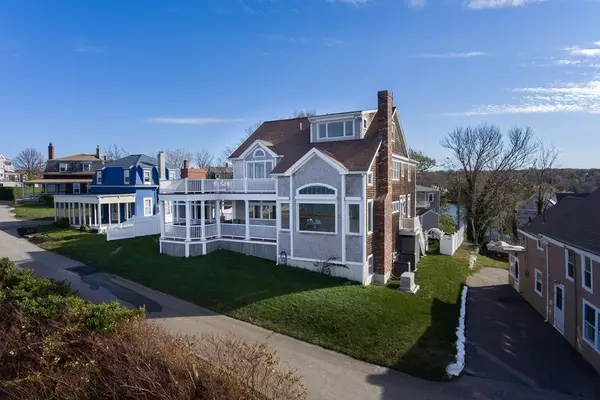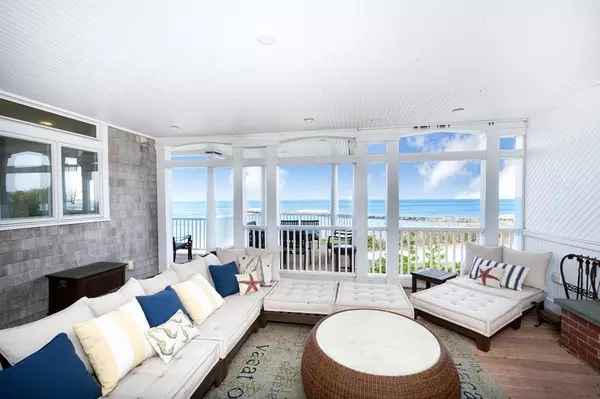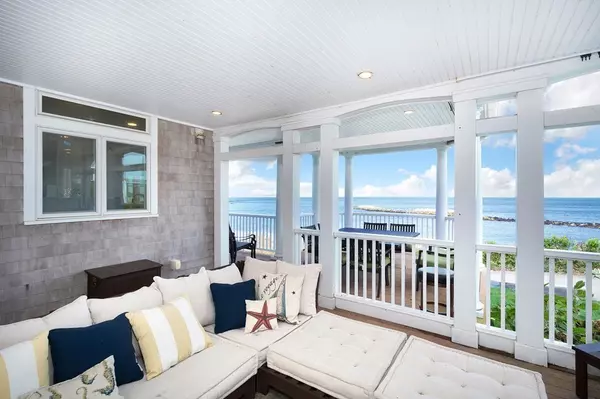$1,700,000
$1,798,000
5.5%For more information regarding the value of a property, please contact us for a free consultation.
14 Driftway Ave Hull, MA 02045
4 Beds
3 Baths
4,300 SqFt
Key Details
Sold Price $1,700,000
Property Type Single Family Home
Sub Type Single Family Residence
Listing Status Sold
Purchase Type For Sale
Square Footage 4,300 sqft
Price per Sqft $395
MLS Listing ID 72307640
Sold Date 12/27/18
Style Colonial
Bedrooms 4
Full Baths 3
Year Built 2005
Annual Tax Amount $22,386
Tax Year 2017
Lot Size 10,890 Sqft
Acres 0.25
Property Description
Spectacular ocean views throughout this fabulous waterfront home! Tucked on the cove set high above the Atlantic with views of the Boston Skyline and the North Shore that will take your breath away! Easy access to the ocean and beach below for swimming and boating! Located on Green Hill near Cohasset border this Nantucket Shingled Victorian built in 2005 sparkles! This custom home boasts chef's kitchen, large living room with soaring coffered ceilings, custom woodworking and cabinetry and hardwood floors throughout. The Master Suite has a large walk-in closet and master bath with soaking tub & tiled shower and leads to an oversized 2cd floor deck with Jacuzzi. The first floor also has a great screened in porch with fireplace great for outdoor entertaining. This home has custom cabinetry & marble, large covered porch w/fireplace, & add'l 2nd floor deck off master w/Jacuzzi. Three car garage and a finished lower level makes this a wonderful family home with a home generator. A Must See
Location
State MA
County Plymouth
Zoning SFB
Direction Atlantic Ave to Summit to Driftway
Rooms
Family Room Cathedral Ceiling(s), Coffered Ceiling(s), Flooring - Hardwood, Window(s) - Picture, Exterior Access, Open Floorplan, Wainscoting
Basement Finished, Interior Entry, Garage Access
Primary Bedroom Level Second
Dining Room Flooring - Hardwood, Wainscoting
Kitchen Flooring - Hardwood, Countertops - Stone/Granite/Solid, Kitchen Island, Cabinets - Upgraded, Open Floorplan, Second Dishwasher, Stainless Steel Appliances
Interior
Interior Features Closet, Recessed Lighting, Office, Sitting Room, Loft, Mud Room, Play Room
Heating Baseboard, Natural Gas
Cooling Other
Flooring Wood, Marble, Stone / Slate, Flooring - Hardwood, Flooring - Wall to Wall Carpet
Fireplaces Number 3
Fireplaces Type Family Room
Appliance Oven, Dishwasher, Disposal, Trash Compactor, Refrigerator, Washer, Dryer, Gas Water Heater, Utility Connections for Gas Range
Exterior
Exterior Feature Rain Gutters, Professional Landscaping, Sprinkler System, Decorative Lighting, Outdoor Shower, Stone Wall
Garage Spaces 3.0
Community Features Public Transportation, Shopping, Marina, Public School, T-Station
Utilities Available for Gas Range
Waterfront Description Waterfront, Beach Front, Ocean, Ocean, Direct Access, 0 to 1/10 Mile To Beach, Beach Ownership(Public)
View Y/N Yes
View Scenic View(s), City
Roof Type Shingle
Total Parking Spaces 6
Garage Yes
Building
Foundation Concrete Perimeter
Sewer Public Sewer
Water Public
Architectural Style Colonial
Schools
Elementary Schools Jacobs
Middle Schools Memorial
High Schools Hull Hs
Read Less
Want to know what your home might be worth? Contact us for a FREE valuation!

Our team is ready to help you sell your home for the highest possible price ASAP
Bought with Frank Neer • Coldwell Banker Residential Brokerage - Cohasset





