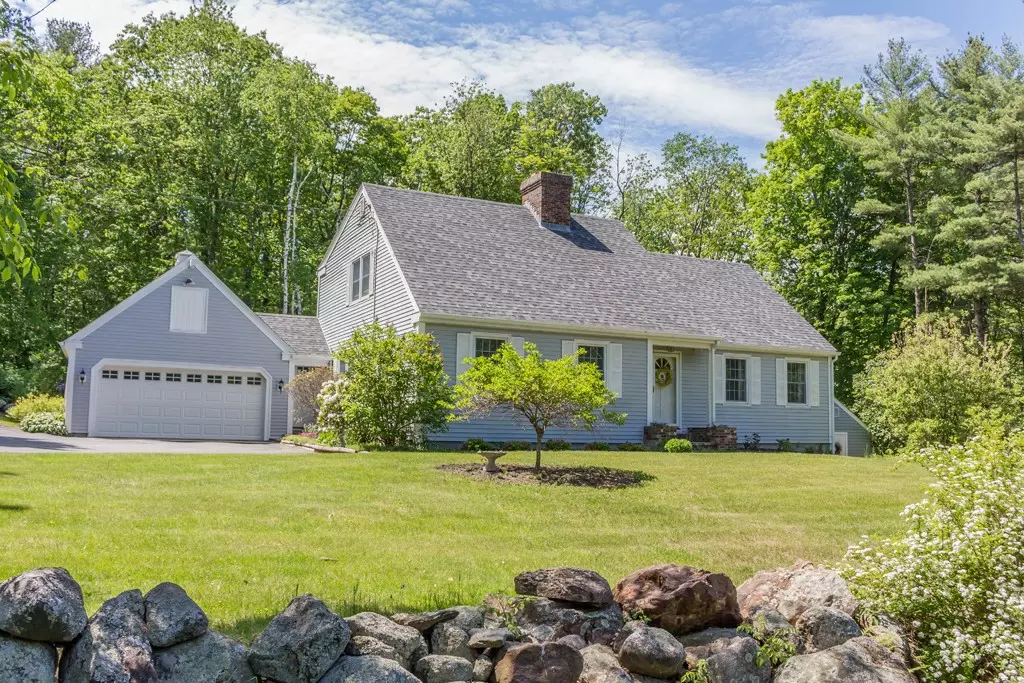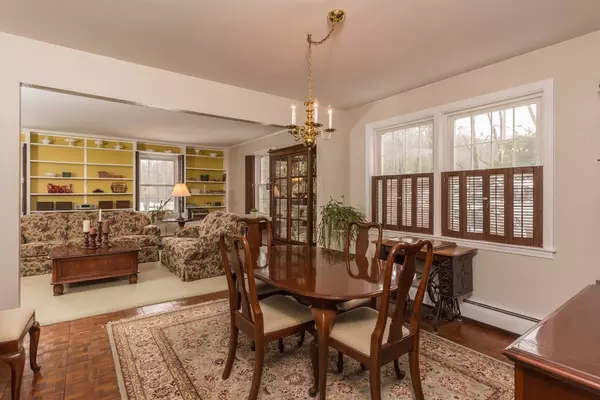$329,000
$339,000
2.9%For more information regarding the value of a property, please contact us for a free consultation.
350 Benjamin Street Winchendon, MA 01475
4 Beds
2 Baths
3,000 SqFt
Key Details
Sold Price $329,000
Property Type Single Family Home
Sub Type Single Family Residence
Listing Status Sold
Purchase Type For Sale
Square Footage 3,000 sqft
Price per Sqft $109
MLS Listing ID 72309932
Sold Date 08/06/18
Style Cape
Bedrooms 4
Full Baths 2
HOA Y/N false
Year Built 1978
Annual Tax Amount $4,122
Tax Year 2017
Lot Size 1.770 Acres
Acres 1.77
Property Description
This beautiful 4 bedroom Cape with 1.77 acres is a true gem in a peaceful pastoral setting! Pride of ownership shows in every detail of this immaculate home. Remodeled kitchen has quartz countertops, stainless steel appliances, tile floor & fireplace. Sunroom off kitchen has access to patio for outdoor seating & views of garden.Formal living room also has fireplace, with open concept to dining room with walnut parquet floors. Freshly painted foyer leads to front to back room on first floor that has gleaming oak floor, adjacent full bath & could be Master bedroom or Family Room. 3 bedrooms on second floor with hardwood oak floors, lots of storage and remodeled tile bathroom. Finished bonus room in basement has natural light and was used as craft room. Riello boiler has wood/coal capacity as well as oil. 2 car attached garage with room for storage too. New roof in 2005,replacement windows, town sewer & water a real plus. Very convenient access to shopping, all major routes, a must see!
Location
State MA
County Worcester
Zoning R3
Direction Route 12 to High Street to Benjamin Street
Rooms
Family Room Flooring - Wood, Exterior Access
Basement Full, Partially Finished, Walk-Out Access, Interior Entry, Bulkhead, Concrete
Primary Bedroom Level First
Dining Room Flooring - Wood, Open Floorplan
Kitchen Flooring - Stone/Ceramic Tile, Kitchen Island, Recessed Lighting, Remodeled, Stainless Steel Appliances, Gas Stove
Interior
Interior Features Central Vacuum
Heating Central, Baseboard, Oil, Wood
Cooling None
Flooring Wood, Tile, Vinyl, Carpet
Fireplaces Number 2
Fireplaces Type Kitchen, Living Room
Appliance Range, Dishwasher, Trash Compactor, Refrigerator, Vacuum System, Oil Water Heater, Utility Connections for Gas Range, Utility Connections for Electric Dryer
Laundry Electric Dryer Hookup, Washer Hookup, In Basement
Exterior
Exterior Feature Rain Gutters, Storage, Fruit Trees, Garden, Stone Wall
Garage Spaces 2.0
Community Features Shopping, Pool, Park, Walk/Jog Trails, Golf, Medical Facility, Bike Path, Conservation Area, Highway Access, House of Worship, Private School, Public School, University
Utilities Available for Gas Range, for Electric Dryer, Washer Hookup
Roof Type Shingle, Rubber
Total Parking Spaces 4
Garage Yes
Building
Lot Description Cleared, Gentle Sloping
Foundation Concrete Perimeter
Sewer Public Sewer
Water Public
Architectural Style Cape
Others
Senior Community false
Read Less
Want to know what your home might be worth? Contact us for a FREE valuation!

Our team is ready to help you sell your home for the highest possible price ASAP
Bought with Lana Kopsala • Coldwell Banker Residential Brokerage - Leominster





