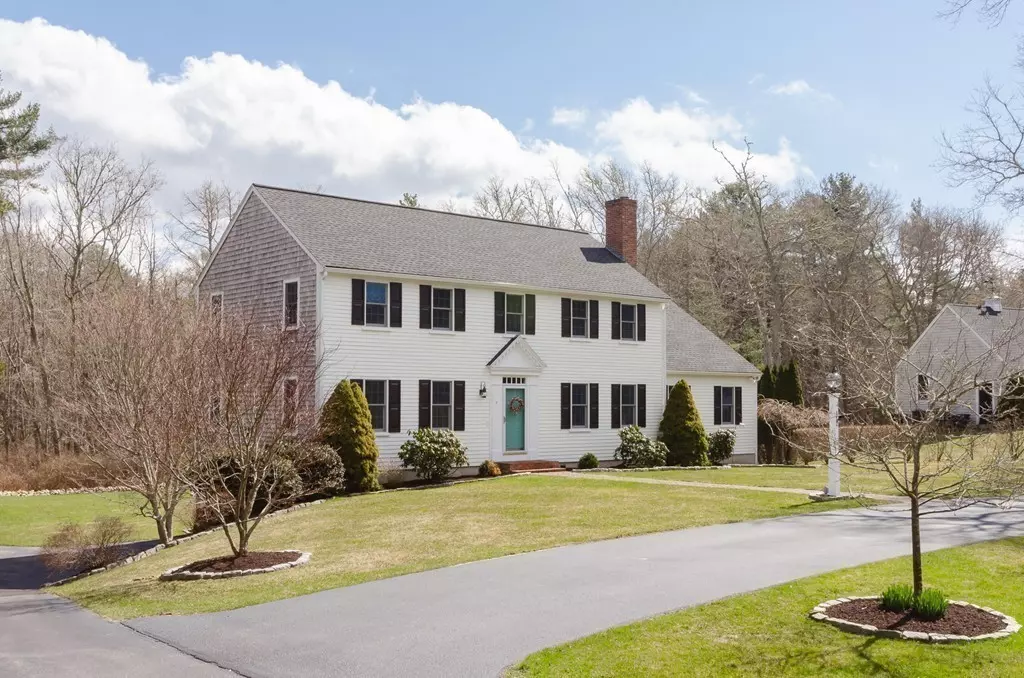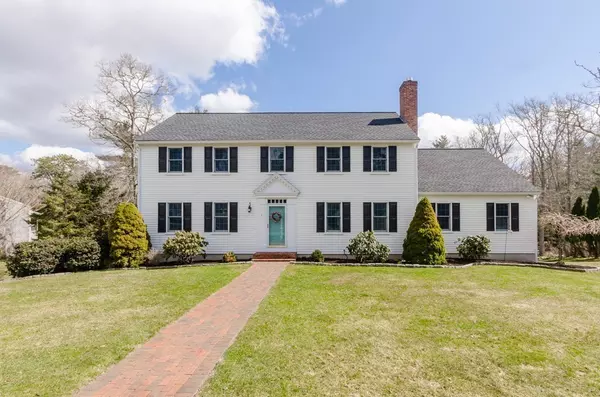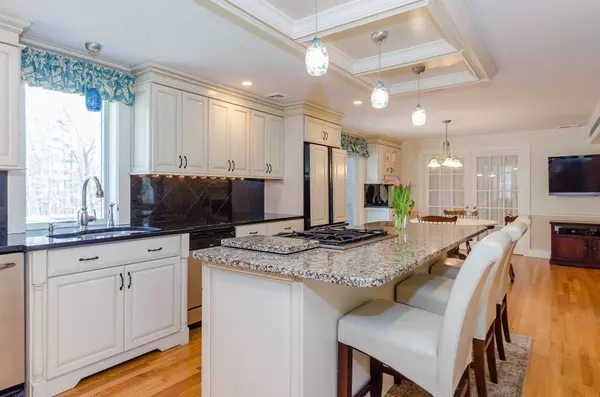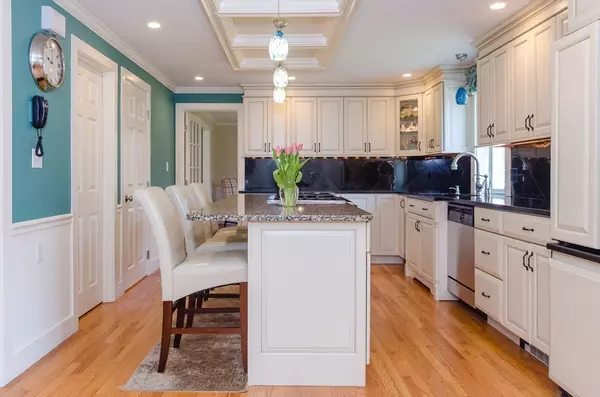$550,000
$549,900
For more information regarding the value of a property, please contact us for a free consultation.
7 Ridgewood Ln Marion, MA 02738
4 Beds
3.5 Baths
2,643 SqFt
Key Details
Sold Price $550,000
Property Type Single Family Home
Sub Type Single Family Residence
Listing Status Sold
Purchase Type For Sale
Square Footage 2,643 sqft
Price per Sqft $208
MLS Listing ID 72310334
Sold Date 06/29/18
Style Colonial
Bedrooms 4
Full Baths 3
Half Baths 1
HOA Y/N false
Year Built 1994
Annual Tax Amount $4,630
Tax Year 2018
Lot Size 1.420 Acres
Acres 1.42
Property Description
Opportunity knocks to the fortunate buyer who purchases this beautifully built 4-bedroom, 3.5 bath Colonial situated on a quiet cul de sac in lovely Marion. An ideal floor plan for family living or entertaining, offering a sunny and open main level, with a fireplaced family room, and an outstanding gourmet kitchen (2011) with granite center island, stainless appliances and gas stove. The cathedral first floor master suite is a wonderful addition with hardwood floors, office area and fireplace. A formal dining area and expansive den/living room complete the first floor. With three spacious additional bedrooms and two full baths upstairs, this family home is one you should not miss. Finished basement, new hot water heater (2016), four zones forced hot water by oil, sprinkler system, AC, and cleared, level 1.42 acre lot. This impressive home is waiting for your viewing.
Location
State MA
County Plymouth
Zoning res
Direction Delano Rd. to Ridgewood Lane to #7 House is on right (white)
Rooms
Family Room Flooring - Hardwood, Open Floorplan
Basement Full, Finished
Primary Bedroom Level First
Dining Room Flooring - Hardwood, Open Floorplan
Kitchen Flooring - Hardwood, Countertops - Stone/Granite/Solid, Open Floorplan, Remodeled
Interior
Interior Features Central Vacuum
Heating Baseboard, Oil
Cooling Central Air
Flooring Wood, Tile
Fireplaces Number 2
Fireplaces Type Master Bedroom
Appliance Range, Dishwasher, Oil Water Heater, Utility Connections for Gas Range
Laundry Second Floor
Exterior
Exterior Feature Rain Gutters
Garage Spaces 2.0
Community Features Public Transportation, Shopping, Park, Walk/Jog Trails, Conservation Area, Highway Access, House of Worship, Private School, Public School
Utilities Available for Gas Range
Waterfront Description Beach Front, Bay, Harbor, Ocean, 1 to 2 Mile To Beach, Beach Ownership(Public)
Total Parking Spaces 4
Garage Yes
Building
Lot Description Cleared, Level
Foundation Concrete Perimeter
Sewer Public Sewer
Water Public
Architectural Style Colonial
Schools
Elementary Schools Sippican
Middle Schools Orrjhs
High Schools Orr
Read Less
Want to know what your home might be worth? Contact us for a FREE valuation!

Our team is ready to help you sell your home for the highest possible price ASAP
Bought with Kate Lanagan MacGregor • BOLD MOVES Real Estate





