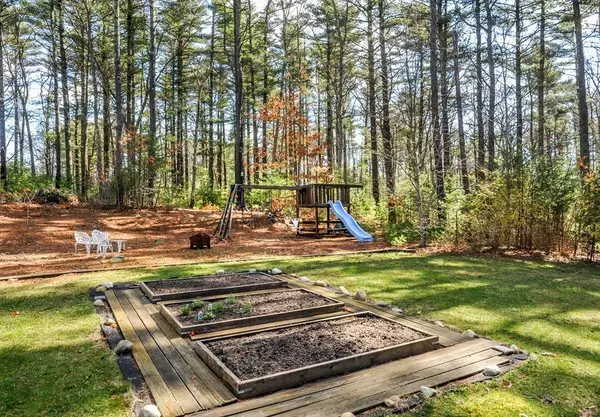$850,000
$899,000
5.5%For more information regarding the value of a property, please contact us for a free consultation.
35 Gardner Rd Duxbury, MA 02332
4 Beds
3 Baths
3,523 SqFt
Key Details
Sold Price $850,000
Property Type Single Family Home
Sub Type Single Family Residence
Listing Status Sold
Purchase Type For Sale
Square Footage 3,523 sqft
Price per Sqft $241
MLS Listing ID 72310518
Sold Date 06/28/18
Style Colonial, French Colonial
Bedrooms 4
Full Baths 3
HOA Y/N false
Year Built 2000
Annual Tax Amount $12,448
Tax Year 2018
Lot Size 4.580 Acres
Acres 4.58
Property Description
Inspired by its natural surroundings, this custom built french colonial was designed to embrace the outdoors. Situated at the end of a friendly cul-de-sac neighborhood, this 4.58 acre property abutts historic walking trails & acres of conservation land & cranberry bogs. Created to provoke togetherness, the open floor plan flows easily from room to room. A spacious foyer opens into the den/office & the oversized family room & kitchen are framed by walls of glass that slide away to the expansive, maintenance free deck. Dine al fresco or entertain poolside in your private outdoor living space. A front to back Master features a Juliet balcony, his & her closets, & a private bath ensuite. Three add'l generously size bedrooms, a hall bath, & walk-up attic complete the second level. The finished walk-out lower level, boasts a wet bar, custom built-ins, office space & game room, with easy access to the heated pool. Close to schools, beaches & commuting, meticulously maintained & ready for you!
Location
State MA
County Plymouth
Zoning RC
Direction East Street to Gardner Road to end of cut-de-sac!
Rooms
Family Room Wood / Coal / Pellet Stove, Ceiling Fan(s), Closet, Closet/Cabinets - Custom Built, Flooring - Wood, Cable Hookup, Deck - Exterior, Exterior Access, Open Floorplan, Recessed Lighting, Slider
Basement Full, Finished, Walk-Out Access, Interior Entry
Primary Bedroom Level Second
Kitchen Closet/Cabinets - Custom Built, Flooring - Vinyl, Flooring - Wood, Dining Area, Deck - Exterior, Exterior Access, Open Floorplan, Recessed Lighting, Peninsula
Interior
Interior Features Closet/Cabinets - Custom Built, Dining Area, Wet bar, Cable Hookup, Open Floorplan, Closet, Open Floor Plan, Chair Rail, Game Room, Den, Wet Bar
Heating Baseboard, Oil
Cooling Central Air
Flooring Tile, Vinyl, Carpet, Engineered Hardwood, Flooring - Stone/Ceramic Tile, Flooring - Wall to Wall Carpet, Flooring - Wood
Fireplaces Number 1
Fireplaces Type Family Room
Appliance Range, Dishwasher, Microwave, Refrigerator, Freezer, Oil Water Heater, Plumbed For Ice Maker, Utility Connections for Electric Range, Utility Connections for Electric Oven, Utility Connections for Electric Dryer
Laundry Closet/Cabinets - Custom Built, Flooring - Vinyl, Main Level, Electric Dryer Hookup, Exterior Access, Washer Hookup, First Floor
Exterior
Exterior Feature Balcony, Rain Gutters, Storage, Sprinkler System, Garden
Garage Spaces 3.0
Pool Pool - Inground Heated
Community Features Public Transportation, Shopping, Pool, Tennis Court(s), Park, Walk/Jog Trails, Golf, Bike Path, Conservation Area, Highway Access, House of Worship, Marina, Private School, Public School
Utilities Available for Electric Range, for Electric Oven, for Electric Dryer, Washer Hookup, Icemaker Connection
Waterfront Description Beach Front, Bay, Harbor, Ocean
Roof Type Shingle
Total Parking Spaces 5
Garage Yes
Private Pool true
Building
Lot Description Cul-De-Sac, Wooded, Level
Foundation Concrete Perimeter
Sewer Private Sewer
Water Public
Architectural Style Colonial, French Colonial
Schools
Elementary Schools Chaldler/Alden
Middle Schools Dms
High Schools Dhs
Others
Senior Community false
Read Less
Want to know what your home might be worth? Contact us for a FREE valuation!

Our team is ready to help you sell your home for the highest possible price ASAP
Bought with Regan Peterman • Macdonald & Wood Sotheby's International Realty





