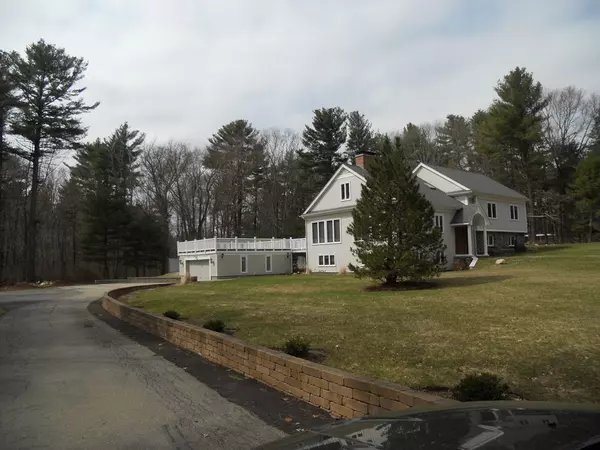$575,000
$589,900
2.5%For more information regarding the value of a property, please contact us for a free consultation.
18 Lyman Wheelock Rd Easton, MA 02375
5 Beds
2.5 Baths
3,700 SqFt
Key Details
Sold Price $575,000
Property Type Single Family Home
Sub Type Single Family Residence
Listing Status Sold
Purchase Type For Sale
Square Footage 3,700 sqft
Price per Sqft $155
MLS Listing ID 72311439
Sold Date 06/26/18
Style Contemporary
Bedrooms 5
Full Baths 2
Half Baths 1
Year Built 1966
Annual Tax Amount $6,775
Tax Year 2018
Lot Size 2.130 Acres
Acres 2.13
Property Sub-Type Single Family Residence
Property Description
Easton!! 11 room, 4 level Contemporary with 3,700 square feet of living space. This home features 5 bedrooms, 2 and 1/2 baths, newer kitchen with stainless steel appliances, granite counters, and hardwood floors. The living room and dining room with huge natural light windows, both have a fireplace and hardwood flooring as well. The master bedroom , sitting area and other bedroom are situated on 3rd level.The lower level could accommodate an in-law set up. The property has newer roof, windows, siding, central air, central vac, newer composite deck, and a sprinkler system. There is so much more to see!! This Gem is nestled on 2+ acres of land abutting conservation and also has a 2 car garage. . Conveniently located near schools, shopping, and major routes. First showing at open house sunday 22nd from 12-2.
Location
State MA
County Bristol
Zoning res
Direction Center St to Short St left onto Lyman Wheelock
Rooms
Family Room Flooring - Laminate
Basement Full, Finished
Primary Bedroom Level Third
Dining Room Flooring - Hardwood
Kitchen Flooring - Hardwood, Dining Area, Pantry, Countertops - Stone/Granite/Solid, Deck - Exterior, Open Floorplan, Remodeled, Slider
Interior
Interior Features Sitting Room, Foyer, Office
Heating Baseboard, Oil
Cooling Central Air
Flooring Tile, Laminate, Hardwood, Flooring - Stone/Ceramic Tile, Flooring - Laminate
Fireplaces Number 3
Fireplaces Type Dining Room, Family Room, Living Room
Appliance Range, Dishwasher, Microwave
Laundry First Floor
Exterior
Exterior Feature Professional Landscaping
Garage Spaces 2.0
Community Features Shopping, Highway Access, Public School
Roof Type Shingle
Total Parking Spaces 10
Garage Yes
Building
Lot Description Wooded
Foundation Concrete Perimeter
Sewer Private Sewer
Water Public
Architectural Style Contemporary
Read Less
Want to know what your home might be worth? Contact us for a FREE valuation!

Our team is ready to help you sell your home for the highest possible price ASAP
Bought with Linda Maxwell • Premier Properties of New England





