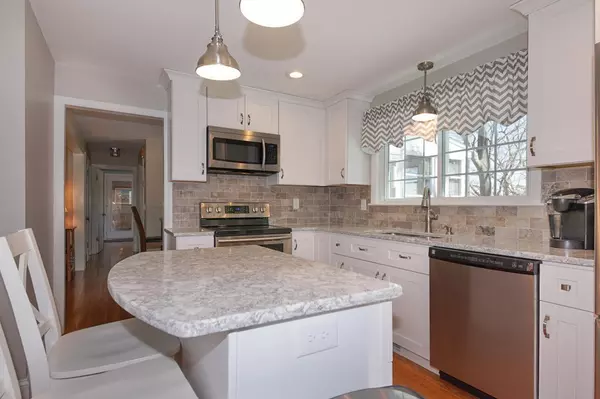$446,000
$448,000
0.4%For more information regarding the value of a property, please contact us for a free consultation.
10 Crestview Drive Westborough, MA 01581
3 Beds
2 Baths
1,474 SqFt
Key Details
Sold Price $446,000
Property Type Single Family Home
Sub Type Single Family Residence
Listing Status Sold
Purchase Type For Sale
Square Footage 1,474 sqft
Price per Sqft $302
MLS Listing ID 72312912
Sold Date 07/19/18
Style Cape
Bedrooms 3
Full Baths 2
HOA Y/N false
Year Built 1950
Annual Tax Amount $6,548
Tax Year 2018
Lot Size 0.680 Acres
Acres 0.68
Property Sub-Type Single Family Residence
Property Description
The buyers financing fell through so here is your second chance to call this home! This lovely classic New England Cape, with an updated modern/traditional flair, and many recent improvements, offers 3 bedrooms, 2 full baths and 1 car attached garage. Life is simplified with a sunlit kitchen with custom white cabinetry, quartz counters, bar counter center Island, pendant lighting, beautiful backsplash and stainless steel appliances. Fujitsu Split air conditioning systems. Beautiful hardwood flooring throughout most of the home. Second floor offers a spacious master bedroom with recessed lighting, a newer full bath and a lovely bedroom. Third bedroom on first level. This home offers much seasonal enjoyment. Relax on the three season porch, sit on the deck, or take a swim in the inground pool. This turnkey home is conveniently located, close to major routes 90, 9, 30, 495, and 135.
Location
State MA
County Worcester
Zoning S RE
Direction GPS
Rooms
Basement Full, Walk-Out Access, Interior Entry, Radon Remediation System, Concrete, Unfinished
Primary Bedroom Level Second
Dining Room Flooring - Hardwood
Kitchen Flooring - Hardwood, Countertops - Stone/Granite/Solid, Kitchen Island, Remodeled, Stainless Steel Appliances
Interior
Interior Features Home Office
Heating Forced Air, Oil
Cooling Wall Unit(s), Heat Pump, Dual
Flooring Tile, Carpet, Hardwood, Flooring - Hardwood
Fireplaces Number 1
Fireplaces Type Living Room
Appliance Range, Dishwasher, Microwave, Refrigerator, Oil Water Heater, Utility Connections for Electric Range
Exterior
Garage Spaces 1.0
Pool Pool - Inground Heated
Community Features Pool
Utilities Available for Electric Range
Roof Type Shingle
Total Parking Spaces 3
Garage Yes
Private Pool true
Building
Lot Description Sloped
Foundation Concrete Perimeter
Sewer Public Sewer
Water Public
Architectural Style Cape
Schools
High Schools Westborough
Others
Senior Community false
Acceptable Financing Contract
Listing Terms Contract
Read Less
Want to know what your home might be worth? Contact us for a FREE valuation!

Our team is ready to help you sell your home for the highest possible price ASAP
Bought with Lou Gosselin • EXIT Beacon Pointe Realty





