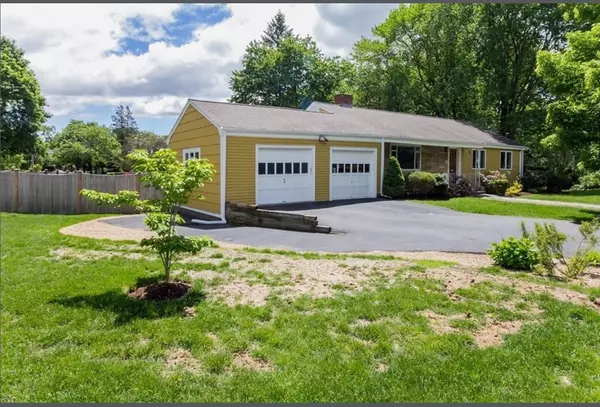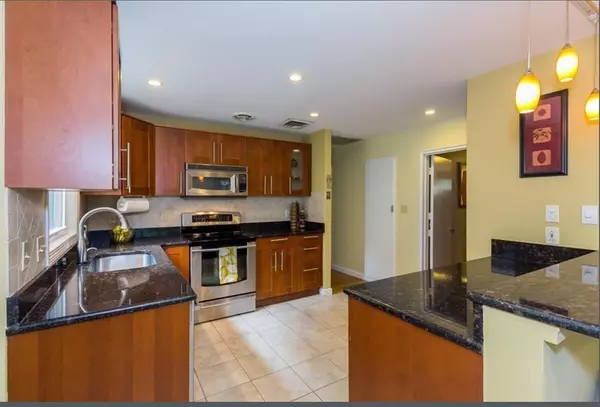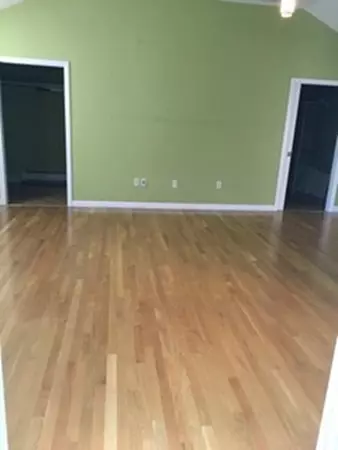$1,075,000
$1,130,000
4.9%For more information regarding the value of a property, please contact us for a free consultation.
87 Boulder Road Newton, MA 02459
3 Beds
3 Baths
2,600 SqFt
Key Details
Sold Price $1,075,000
Property Type Single Family Home
Sub Type Single Family Residence
Listing Status Sold
Purchase Type For Sale
Square Footage 2,600 sqft
Price per Sqft $413
MLS Listing ID 72313570
Sold Date 07/11/18
Style Ranch
Bedrooms 3
Full Baths 3
Year Built 1950
Annual Tax Amount $8,657
Tax Year 2017
Lot Size 0.290 Acres
Acres 0.29
Property Description
Rare find in Newton** Great opportunity To Remodel or Build Your Dream Home On A Level Corner Lot In One Of The Best Neighborhoods Of Newton ** Walking Distance To Countryside Grade School and Newton South middle school and high school** Quiet neighborhood close to all major routes, Newton Center, Chestnut Hill Mall and shopping center and golf course** 3/4 Bedrooms**Hardwood floors throughout** Updated kitchen, laundry on first floor, master bedroom with full bath and 2 huge costume built walking closet**. 2 additional bedrooms on first floor ** 4th Bedroom with closet in Basement** 3 season porch** Finished basement with a full bath and fireplace** 2 Nest WiFi Thermostat** 2 car garage** ******Approved For Demolition From Newton Historic Department***** ......Sold as is........ Buyer to perform all of their own due diligence. Seller/Broker make no warranties or representations. Property is in a flood plain.
Location
State MA
County Middlesex
Zoning SR2
Direction Parker St or Dedham St. to Wendell to Boulder
Rooms
Family Room Closet, Flooring - Laminate
Basement Full, Partially Finished, Sump Pump, Radon Remediation System
Primary Bedroom Level First
Dining Room Skylight, Exterior Access, Open Floorplan
Kitchen Closet, Closet/Cabinets - Custom Built, Flooring - Stone/Ceramic Tile, Countertops - Stone/Granite/Solid, Cabinets - Upgraded, Recessed Lighting, Remodeled, Stainless Steel Appliances
Interior
Heating Central, Hot Water, Oil
Cooling Central Air
Flooring Hardwood
Fireplaces Number 2
Fireplaces Type Dining Room, Living Room
Appliance Range, Dishwasher, Disposal, Microwave, Refrigerator, Freezer, Washer, Dryer
Laundry Flooring - Stone/Ceramic Tile, First Floor
Exterior
Garage Spaces 2.0
Fence Fenced/Enclosed
Community Features Sidewalks
Total Parking Spaces 4
Garage Yes
Building
Lot Description Corner Lot, Flood Plain, Level
Foundation Concrete Perimeter
Sewer Public Sewer
Water Public
Architectural Style Ranch
Others
Senior Community false
Read Less
Want to know what your home might be worth? Contact us for a FREE valuation!

Our team is ready to help you sell your home for the highest possible price ASAP
Bought with Ilya Fuchs • Ilya Fuchs





