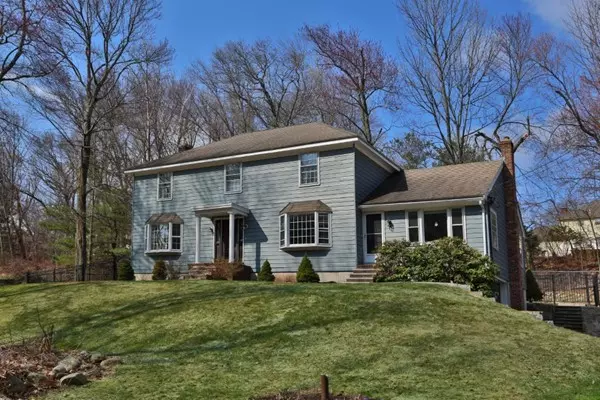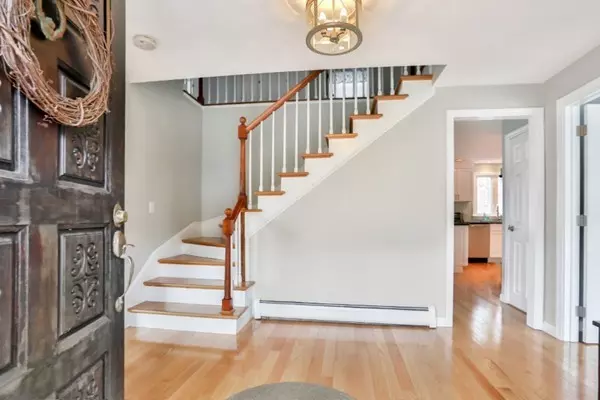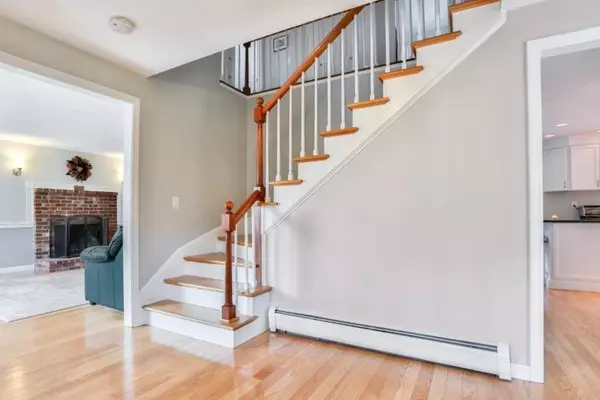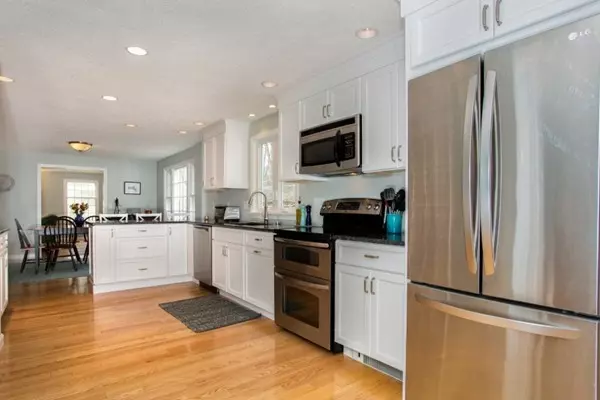$600,000
$594,000
1.0%For more information regarding the value of a property, please contact us for a free consultation.
405 Chestnut St North Andover, MA 01845
4 Beds
2.5 Baths
2,464 SqFt
Key Details
Sold Price $600,000
Property Type Single Family Home
Sub Type Single Family Residence
Listing Status Sold
Purchase Type For Sale
Square Footage 2,464 sqft
Price per Sqft $243
MLS Listing ID 72313818
Sold Date 06/29/18
Style Colonial
Bedrooms 4
Full Baths 2
Half Baths 1
HOA Y/N false
Year Built 1983
Annual Tax Amount $7,090
Tax Year 2017
Lot Size 0.630 Acres
Acres 0.63
Property Description
Beautiful & traditional 9 room colonial located right outside Blueberry Hill. The front entry/foyer greets you w/ an elegance & formality of yesteryear & then to the left of the entry is a front to back living room w/ wood burning fireplace & bay window. Immaculate hardwood floors throughout the home, brand new kitchen w/ granite counters, ss appliances, sliders off the kitchen leading to the deck for summer enjoyment & outdoor dining w/ private back yard. The family room has a wood burning stove & cathedral beamed ceiling. There are 4 good sized bedrooms, the master offers a walk in closet & master bath has just been renovated in a classic design, master also overlooks the family room. Upstairs guest bath has a double vanity. First floor den which could be used as an office or 5th bedroom. In the cold winters you can enter the home through your 2 car garage, property is set way back off the street for privacy. Make 405 Chestnut St. your forever home. Open House Sat. & Sun.
Location
State MA
County Essex
Area Old Center
Zoning R3
Direction Route 114 to Mill to Chestnut (near Blueberry Hill)
Rooms
Family Room Wood / Coal / Pellet Stove, Skylight, Cathedral Ceiling(s), Flooring - Hardwood, Window(s) - Bay/Bow/Box
Basement Full, Interior Entry, Garage Access, Concrete
Primary Bedroom Level Second
Dining Room Flooring - Hardwood
Kitchen Flooring - Hardwood, Dining Area, Countertops - Stone/Granite/Solid, Exterior Access, Remodeled, Slider
Interior
Interior Features Office
Heating Baseboard, Oil
Cooling Wall Unit(s)
Flooring Hardwood, Flooring - Hardwood
Fireplaces Number 2
Fireplaces Type Living Room
Appliance Range, Dishwasher, Microwave, Refrigerator, Oil Water Heater, Tank Water Heaterless, Utility Connections for Electric Range
Laundry First Floor
Exterior
Garage Spaces 2.0
Community Features Shopping, Park, Highway Access
Utilities Available for Electric Range
Roof Type Shingle
Total Parking Spaces 6
Garage Yes
Building
Lot Description Wooded, Easements
Foundation Concrete Perimeter
Sewer Public Sewer
Water Public
Architectural Style Colonial
Schools
Elementary Schools Franklin
Middle Schools Nams
High Schools Nahs
Others
Senior Community false
Read Less
Want to know what your home might be worth? Contact us for a FREE valuation!

Our team is ready to help you sell your home for the highest possible price ASAP
Bought with Susan Stead • Coldwell Banker Residential Brokerage - Topsfield





