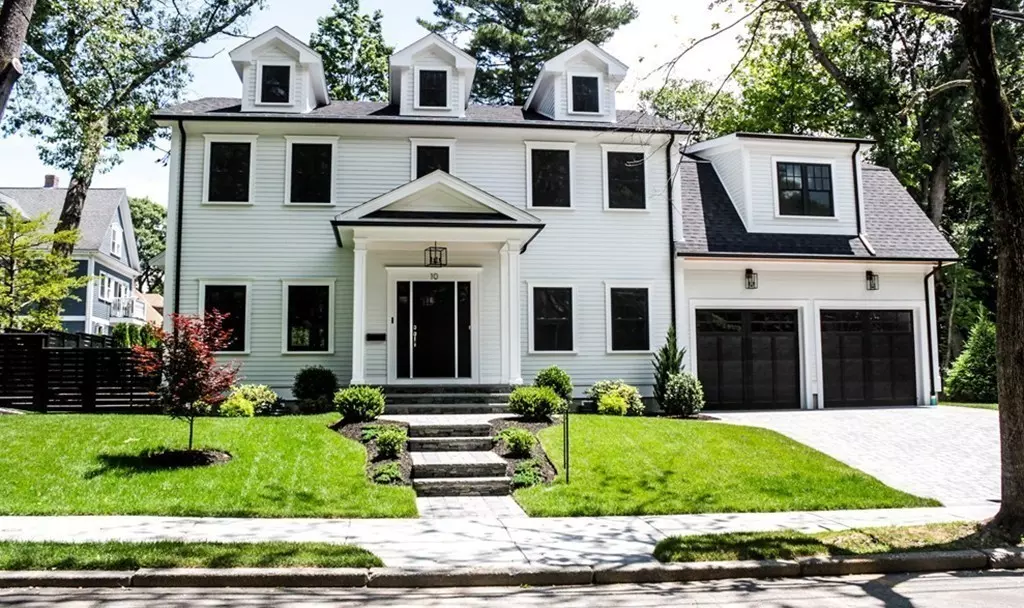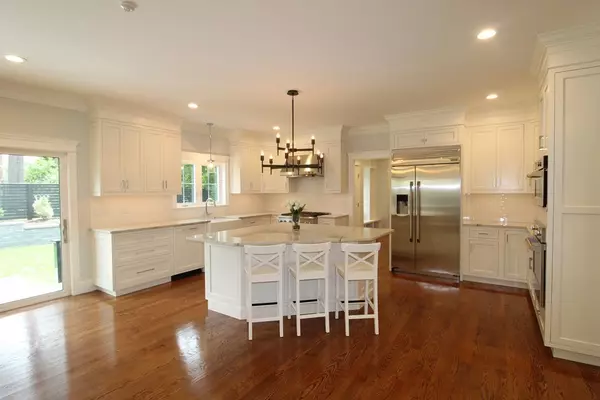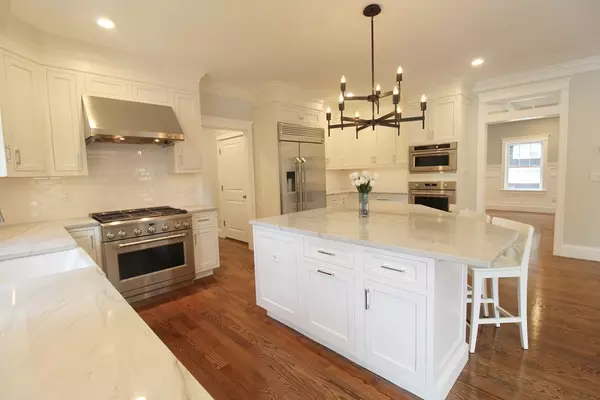$1,950,000
$2,000,000
2.5%For more information regarding the value of a property, please contact us for a free consultation.
10 Baker Place Newton, MA 02462
5 Beds
4.5 Baths
4,700 SqFt
Key Details
Sold Price $1,950,000
Property Type Single Family Home
Sub Type Single Family Residence
Listing Status Sold
Purchase Type For Sale
Square Footage 4,700 sqft
Price per Sqft $414
MLS Listing ID 72314355
Sold Date 10/31/18
Style Colonial
Bedrooms 5
Full Baths 4
Half Baths 1
Year Built 2018
Tax Year 2018
Lot Size 9,583 Sqft
Acres 0.22
Property Description
This new construction home is located in a top school district and comes fully loaded: central vacuum, alarm system, irrigation system, impeccable millwork, two large family rooms, formal living and dining rooms, and an inviting foyer with transom windows. The state of the art kitchen is perfect for entertaining, and the master bedroom is the ultimate retreat with spa-like bath and custom designed closet. The finished basement is flooded with natural light and offers a 5th bedroom, a large living area, exercise room, office, 9 foot ceilings, and full modern bath. The builder spared no expense; from top of the line finishes inside, to beautiful stonework in the outdoor living space. The home is only 20 minutes to Boston, walking distance to Hamilton field park, Starbucks, and local eateries, and conveniently located near the Green Line at Riverside Station.
Location
State MA
County Middlesex
Area Newton Lower Falls
Zoning SR3
Direction I-95 S, Exit 21B-22 for Grove St, Left onto Grove St, Right onto Cornell St, Left onto Baker Pl
Rooms
Family Room Flooring - Hardwood, Cable Hookup, Exterior Access, High Speed Internet Hookup, Recessed Lighting
Basement Full, Finished, Walk-Out Access, Interior Entry
Primary Bedroom Level Second
Dining Room Coffered Ceiling(s), Flooring - Hardwood, Recessed Lighting, Wainscoting
Kitchen Flooring - Hardwood, Dining Area, Balcony / Deck, Countertops - Upgraded, French Doors, Kitchen Island, Breakfast Bar / Nook, Cabinets - Upgraded, High Speed Internet Hookup, Open Floorplan, Recessed Lighting, Slider, Stainless Steel Appliances, Gas Stove
Interior
Interior Features Bathroom - Full, Bathroom - Tiled With Shower Stall, Closet/Cabinets - Custom Built, Countertops - Upgraded, Double Vanity, Recessed Lighting, Cable Hookup, Closet, Bathroom, Office, Exercise Room, Play Room, Mud Room, Central Vacuum
Heating Forced Air, Natural Gas, ENERGY STAR Qualified Equipment
Cooling Central Air, ENERGY STAR Qualified Equipment
Flooring Tile, Carpet, Marble, Hardwood, Flooring - Stone/Ceramic Tile, Flooring - Wall to Wall Carpet, Flooring - Hardwood
Fireplaces Number 1
Fireplaces Type Family Room
Appliance Range, Oven, Dishwasher, Disposal, Microwave, Refrigerator, Freezer, ENERGY STAR Qualified Refrigerator, ENERGY STAR Qualified Dishwasher, Vacuum System, Range Hood, Cooktop, Range - ENERGY STAR, Oven - ENERGY STAR, Gas Water Heater, Utility Connections for Gas Range, Utility Connections for Gas Oven, Utility Connections for Electric Oven, Utility Connections for Electric Dryer
Laundry Flooring - Stone/Ceramic Tile, Electric Dryer Hookup, Washer Hookup, Second Floor
Exterior
Exterior Feature Permeable Paving, Rain Gutters, Professional Landscaping, Sprinkler System, Stone Wall
Garage Spaces 2.0
Fence Fenced/Enclosed, Fenced
Community Features Public Transportation, Shopping, Tennis Court(s), Park, Walk/Jog Trails, Golf, Medical Facility, Bike Path, Conservation Area, Highway Access, House of Worship, Private School, Public School, T-Station
Utilities Available for Gas Range, for Gas Oven, for Electric Oven, for Electric Dryer, Washer Hookup
Roof Type Shingle
Total Parking Spaces 2
Garage Yes
Building
Foundation Concrete Perimeter
Sewer Public Sewer
Water Public
Architectural Style Colonial
Schools
Elementary Schools Angier
Middle Schools Brown
High Schools Newton South
Others
Acceptable Financing Contract
Listing Terms Contract
Read Less
Want to know what your home might be worth? Contact us for a FREE valuation!

Our team is ready to help you sell your home for the highest possible price ASAP
Bought with Michael J. Park • Lembu Real Estate





