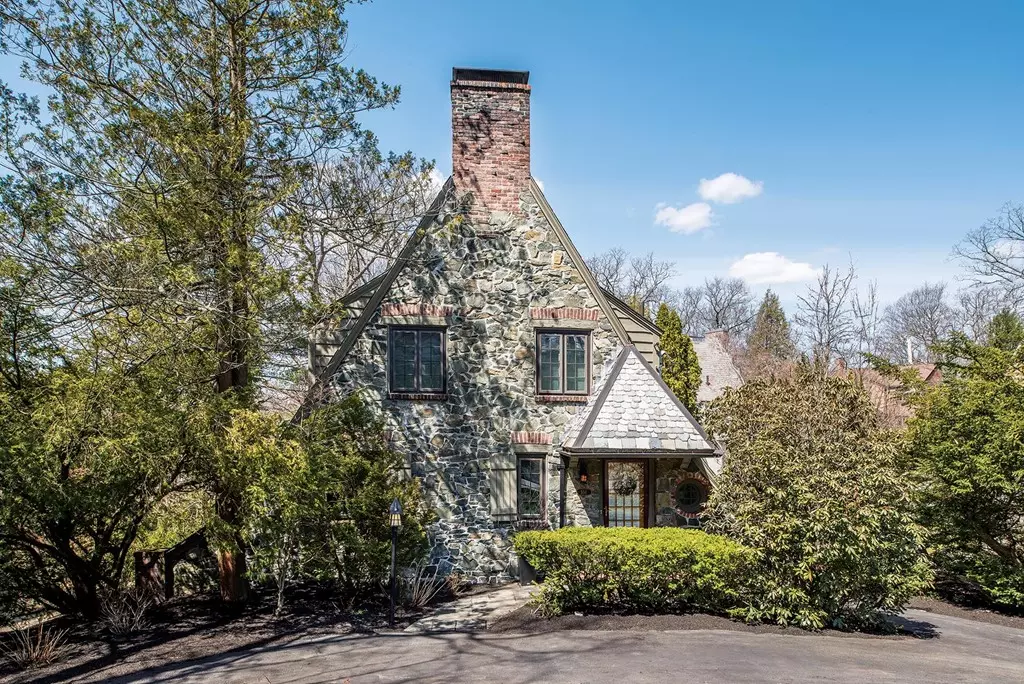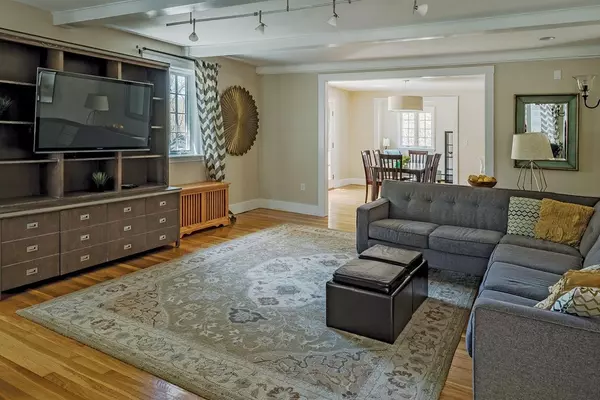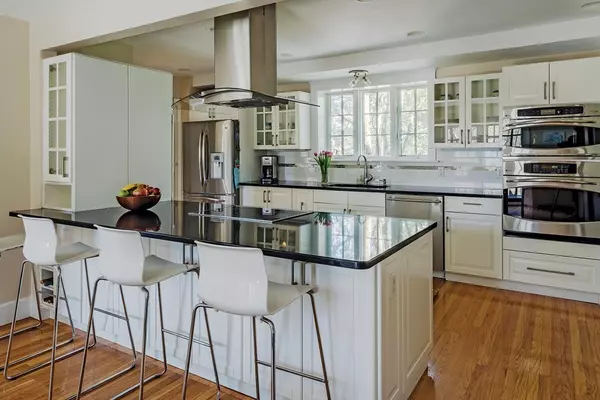$1,300,000
$999,000
30.1%For more information regarding the value of a property, please contact us for a free consultation.
551 Chestnut St Newton, MA 02468
4 Beds
2.5 Baths
2,363 SqFt
Key Details
Sold Price $1,300,000
Property Type Single Family Home
Sub Type Single Family Residence
Listing Status Sold
Purchase Type For Sale
Square Footage 2,363 sqft
Price per Sqft $550
MLS Listing ID 72314499
Sold Date 06/28/18
Style Other (See Remarks)
Bedrooms 4
Full Baths 2
Half Baths 1
Year Built 1920
Annual Tax Amount $10,524
Tax Year 2018
Lot Size 10,018 Sqft
Acres 0.23
Property Description
This meticulously and stylishly updated four-bedroom, two and one-half bathroom English Cotswold-style home includes an attractive slate roof and a circular driveway. The first floor features an open floor plan with an oversized living room with a fireplace; an updated (2010) kitchen with stainless steel appliances, granite countertops, and a breakfast bar; a dining room that opens to a spacious deck; a family room; and a convenient laundry room. The second floor has a master bedroom suite with a walk-in closet and a luxurious (2016) bathroom complete with radiant heat, three additional generously-sized family bedrooms, and another bathroom. Amenities include a two-car garage, updated windows, and air-conditioning on the second floor. This property is located near the Angier School, Waban Village, “T”, and major highways.
Location
State MA
County Middlesex
Area Waban
Zoning SR2
Direction Between Oakvale and Beacon on West side of Chestnut. Please park on Oakvale or Roslyn.
Rooms
Family Room Flooring - Hardwood
Basement Partially Finished, Walk-Out Access
Primary Bedroom Level Second
Dining Room Flooring - Hardwood
Kitchen Flooring - Hardwood, Countertops - Stone/Granite/Solid, Kitchen Island, Stainless Steel Appliances
Interior
Heating Steam, Oil
Cooling Central Air
Flooring Hardwood
Fireplaces Number 1
Fireplaces Type Living Room
Appliance Range, Dishwasher, Refrigerator, Washer, Dryer, Electric Water Heater, Utility Connections for Electric Range, Utility Connections for Electric Oven, Utility Connections for Electric Dryer
Laundry First Floor
Exterior
Exterior Feature Professional Landscaping
Garage Spaces 2.0
Community Features Public Transportation, Shopping, Pool, Tennis Court(s), Park, Medical Facility, Highway Access, Public School, T-Station
Utilities Available for Electric Range, for Electric Oven, for Electric Dryer
Roof Type Slate
Total Parking Spaces 3
Garage Yes
Building
Foundation Concrete Perimeter
Sewer Public Sewer
Water Public
Architectural Style Other (See Remarks)
Schools
Elementary Schools Angier
Middle Schools Brown
High Schools South
Read Less
Want to know what your home might be worth? Contact us for a FREE valuation!

Our team is ready to help you sell your home for the highest possible price ASAP
Bought with Weidong Li • United Real Estate, LLC





